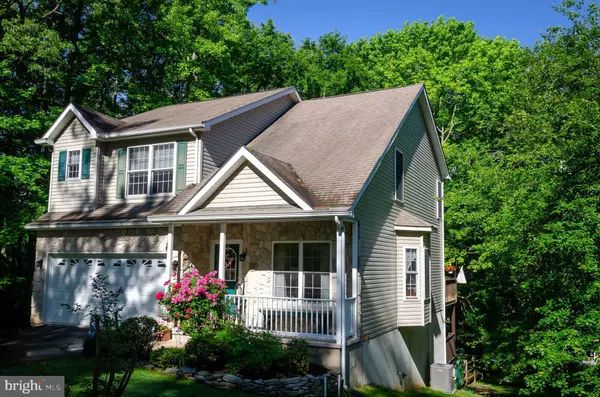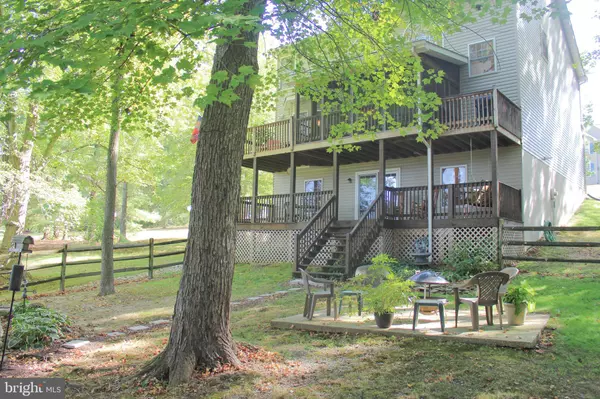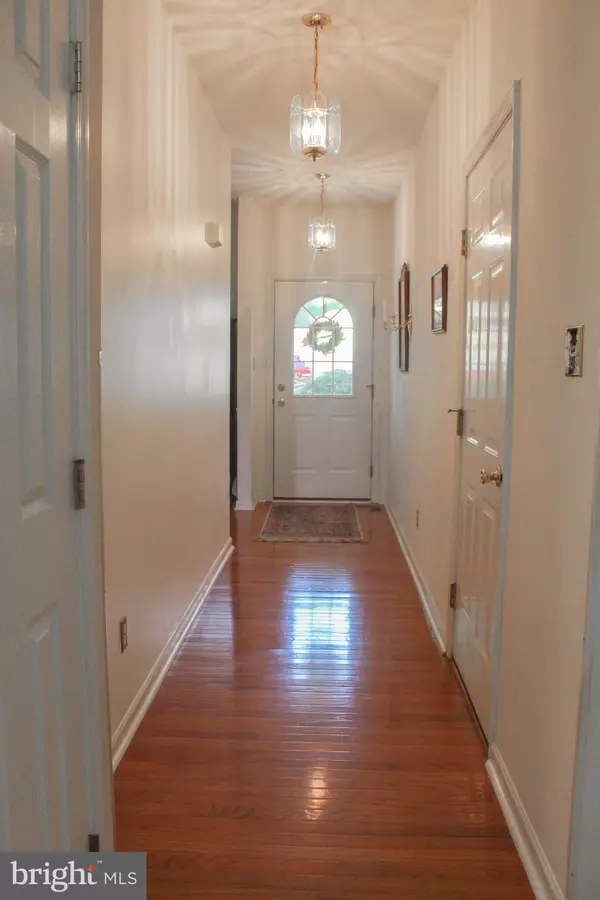For more information regarding the value of a property, please contact us for a free consultation.
113 SENECA TER North East, MD 21901
Want to know what your home might be worth? Contact us for a FREE valuation!

Our team is ready to help you sell your home for the highest possible price ASAP
Key Details
Sold Price $338,500
Property Type Single Family Home
Sub Type Detached
Listing Status Sold
Purchase Type For Sale
Square Footage 2,900 sqft
Price per Sqft $116
Subdivision North East Harbours
MLS Listing ID MDCC166208
Sold Date 04/28/20
Style Colonial
Bedrooms 3
Full Baths 2
Half Baths 1
HOA Y/N N
Abv Grd Liv Area 2,120
Originating Board BRIGHT
Year Built 2002
Annual Tax Amount $3,299
Tax Year 2020
Lot Size 0.520 Acres
Acres 0.52
Lot Dimensions x 0.00
Property Description
113 Seneca Terrace, almost 3000 Sq Ft of finished space nestled on a private lot in North East Harbours. Immaculate home featuring 42 KraftMaid cherry kitchen cabinets with soft close drawers, hardwood floors in entry hallway, living room, and dining room. Bay windows in dining room and kitchen. Very bright house with natural light through many windows, especially two upper lever Palladian windows in the family room. Gas fireplace with heatilator in family room. Substantial storage with two closets on main floor, walk-in attic on upper level, and two storage areas on lower level. Convenient upper level laundry with Samsung front loading washer and dryer. Dual sinks in master bath. Whirlpool gas range and Lennox heating system, both new in 2018. Central A/C new in 2017. Multi level decks, screened proch, lots of great outdoor spaces, finished lower level, 2 car garage, 1 Year HMS/Cinch Home Warranty, and more all within waking distance to downtown shopping and restaurants, marinas, parks and yet only 3 miles from I-95.
Location
State MD
County Cecil
Zoning RR
Direction East
Rooms
Basement Connecting Stairway, Daylight, Full, Fully Finished, Heated, Improved, Interior Access, Outside Entrance, Walkout Level, Windows
Interior
Interior Features Breakfast Area, Carpet, Ceiling Fan(s), Attic, Combination Kitchen/Living, Dining Area, Family Room Off Kitchen, Floor Plan - Open, Kitchen - Table Space, Primary Bath(s)
Hot Water Electric
Heating Forced Air
Cooling Central A/C, Ceiling Fan(s)
Flooring Carpet
Fireplaces Number 1
Equipment Built-In Microwave, Dishwasher, Disposal, Dryer, Exhaust Fan, Refrigerator, Stove, Washer, Water Heater
Window Features Atrium,Double Pane,Screens
Appliance Built-In Microwave, Dishwasher, Disposal, Dryer, Exhaust Fan, Refrigerator, Stove, Washer, Water Heater
Heat Source Propane - Leased
Exterior
Exterior Feature Porch(es), Patio(s), Deck(s), Screened
Parking Features Garage - Front Entry
Garage Spaces 2.0
Fence Privacy
Water Access N
View Water
Roof Type Shingle
Accessibility Other
Porch Porch(es), Patio(s), Deck(s), Screened
Attached Garage 2
Total Parking Spaces 2
Garage Y
Building
Lot Description Landscaping, Partly Wooded, Private, Rear Yard, Secluded, SideYard(s), Trees/Wooded
Story 3+
Sewer Public Sewer
Water Well
Architectural Style Colonial
Level or Stories 3+
Additional Building Above Grade, Below Grade
Structure Type Dry Wall,Cathedral Ceilings
New Construction N
Schools
Middle Schools North East
High Schools North East
School District Cecil County Public Schools
Others
Senior Community No
Tax ID 05-024595
Ownership Fee Simple
SqFt Source Assessor
Horse Property N
Special Listing Condition Standard
Read Less

Bought with Nicole Helm • Integrity Real Estate



