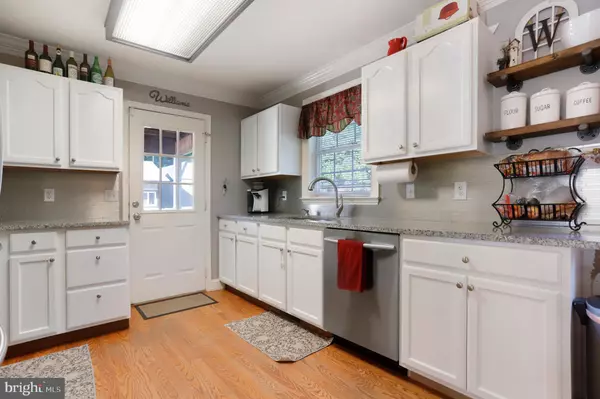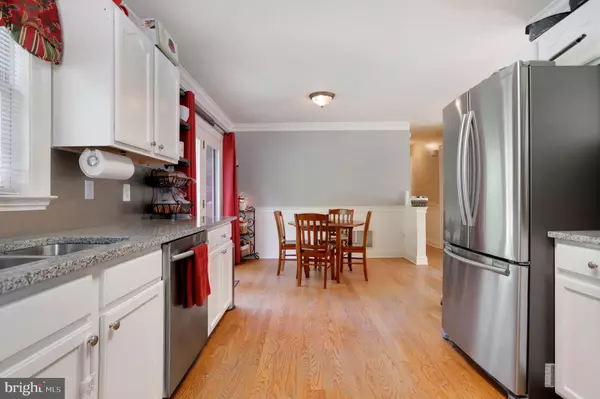For more information regarding the value of a property, please contact us for a free consultation.
3803 HOGAN LN Keedysville, MD 21756
Want to know what your home might be worth? Contact us for a FREE valuation!

Our team is ready to help you sell your home for the highest possible price ASAP
Key Details
Sold Price $259,900
Property Type Single Family Home
Sub Type Detached
Listing Status Sold
Purchase Type For Sale
Square Footage 1,944 sqft
Price per Sqft $133
Subdivision Keedysville
MLS Listing ID MDWA172280
Sold Date 07/30/20
Style Ranch/Rambler
Bedrooms 3
Full Baths 2
HOA Y/N N
Abv Grd Liv Area 1,144
Originating Board BRIGHT
Year Built 1996
Annual Tax Amount $1,883
Tax Year 2019
Lot Size 0.344 Acres
Acres 0.34
Property Description
Attractive and updated, this ranch offers an open and updated kitchen with granite counter tops and hardwood flooring! Appliances are only 2.5 years old. Bathrooms updated in 2014, kitchen and basement upgraded in 2016, water heater replaced in 2017, HVAC unit (inside and out) replaced in May of 2018. Roof replaced in 2020. Basement windows are all new. Neutral paint throughout. Basement is fully finished and offers plenty of extra space for storage, workout, or entertaining! Back deck, conveniently located off the kitchen, lends itself to the perfect place to grill and relax. Attached car port offers extra storage and a dry place to park while unloading groceries. Enjoy the security of a fully fenced back yard. Storage shed conveys! Septic pumped recently. Schedule your tour today!
Location
State MD
County Washington
Zoning P
Rooms
Other Rooms Living Room, Primary Bedroom, Bedroom 2, Kitchen, Family Room, Laundry, Recreation Room, Bathroom 2, Bathroom 3, Primary Bathroom
Basement Connecting Stairway, Fully Finished, Outside Entrance
Main Level Bedrooms 3
Interior
Interior Features Crown Moldings, Floor Plan - Open, Kitchen - Eat-In
Hot Water Electric
Heating Heat Pump(s)
Cooling Heat Pump(s)
Flooring Carpet, Ceramic Tile, Hardwood
Equipment Built-In Microwave, Dishwasher, Dryer - Electric, Oven/Range - Electric, Refrigerator, Washer, Water Heater
Appliance Built-In Microwave, Dishwasher, Dryer - Electric, Oven/Range - Electric, Refrigerator, Washer, Water Heater
Heat Source Electric
Laundry Lower Floor
Exterior
Garage Spaces 1.0
Fence Fully
Water Access N
Roof Type Asphalt
Accessibility None
Total Parking Spaces 1
Garage N
Building
Story 1
Sewer Community Septic Tank, Private Septic Tank
Water Public
Architectural Style Ranch/Rambler
Level or Stories 1
Additional Building Above Grade, Below Grade
Structure Type Dry Wall
New Construction N
Schools
School District Washington County Public Schools
Others
Senior Community No
Tax ID 2208008035
Ownership Fee Simple
SqFt Source Assessor
Acceptable Financing Cash, Conventional, FHA, USDA, VA
Listing Terms Cash, Conventional, FHA, USDA, VA
Financing Cash,Conventional,FHA,USDA,VA
Special Listing Condition Standard
Read Less

Bought with Jamie M. Dunn • Long & Foster Real Estate, Inc.



