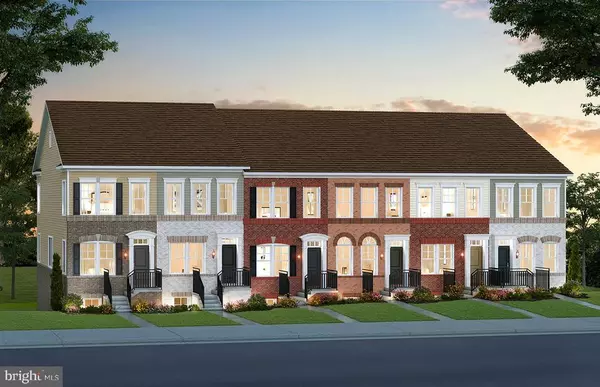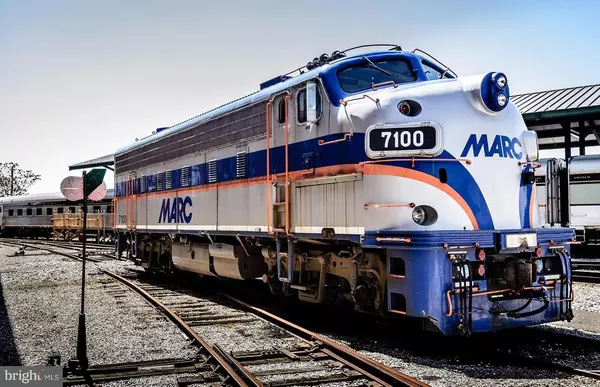For more information regarding the value of a property, please contact us for a free consultation.
20313 FLYING BOXCAR DR Germantown, MD 20874
Want to know what your home might be worth? Contact us for a FREE valuation!

Our team is ready to help you sell your home for the highest possible price ASAP
Key Details
Sold Price $432,449
Property Type Townhouse
Sub Type Interior Row/Townhouse
Listing Status Sold
Purchase Type For Sale
Square Footage 1,563 sqft
Price per Sqft $276
Subdivision Century Row
MLS Listing ID MDMC710158
Sold Date 11/06/20
Style Contemporary
Bedrooms 3
Full Baths 3
Half Baths 1
HOA Fees $110/mo
HOA Y/N Y
Abv Grd Liv Area 1,563
Originating Board BRIGHT
Year Built 2020
Annual Tax Amount $4,770
Tax Year 2020
Property Description
MODEL HOME FOR SALE! The new Baywood townhome features a spacious center kitchen. Enter this home through the gathering room. The Baywood features a kitchen that opens to the gathering room & cafe, perfect for entertaining. It also has a large owners suite with 2 walk-in closets as well as an oversized owners bath. The secondary bedroom also has a walk-in closet & private bath. Enjoy outdoor living space on the deck located through sliding glass doors in the cafe on the main level. Walk to the town center, movies & eateries as well as the future Topgolf! Century Row is under 2 miles to Wegmans & less than a 10-minute drive to downtown Crown. Discover this new part of Germantown where lifestyle meets affordability.
Location
State MD
County Montgomery
Zoning NA
Rooms
Other Rooms Bedroom 3, Kitchen, Family Room, Foyer, Laundry, Loft
Main Level Bedrooms 1
Interior
Interior Features Carpet, Ceiling Fan(s), Dining Area, Family Room Off Kitchen, Floor Plan - Open, Pantry, Recessed Lighting, Walk-in Closet(s), Wood Floors
Hot Water Electric
Heating Energy Star Heating System
Cooling Ceiling Fan(s), Central A/C
Flooring Hardwood, Carpet
Equipment Dishwasher, Disposal, Microwave, Range Hood, Refrigerator
Furnishings No
Fireplace N
Window Features Energy Efficient
Appliance Dishwasher, Disposal, Microwave, Range Hood, Refrigerator
Heat Source Natural Gas
Laundry Upper Floor, Hookup
Exterior
Exterior Feature Deck(s)
Parking Features Garage - Rear Entry, Garage Door Opener
Garage Spaces 1.0
Parking On Site 1
Amenities Available Jog/Walk Path, Basketball Courts, Tot Lots/Playground
Water Access N
Accessibility Other
Porch Deck(s)
Attached Garage 1
Total Parking Spaces 1
Garage Y
Building
Story 3
Sewer Public Sewer
Water Public
Architectural Style Contemporary
Level or Stories 3
Additional Building Above Grade
Structure Type 9'+ Ceilings
New Construction Y
Schools
Elementary Schools Waters Landing
Middle Schools Martin Luther King Jr.
High Schools Seneca Valley
School District Montgomery County Public Schools
Others
Pets Allowed Y
HOA Fee Include Trash,Snow Removal,Lawn Maintenance,Common Area Maintenance
Senior Community No
Ownership Fee Simple
SqFt Source Estimated
Security Features Sprinkler System - Indoor,Smoke Detector
Acceptable Financing Contract, Cash, Conventional, FHA, VA, USDA, Other
Horse Property N
Listing Terms Contract, Cash, Conventional, FHA, VA, USDA, Other
Financing Contract,Cash,Conventional,FHA,VA,USDA,Other
Special Listing Condition Standard
Pets Allowed Cats OK, Dogs OK
Read Less

Bought with Jay I Yi • Fairfax Realty Select
GET MORE INFORMATION




