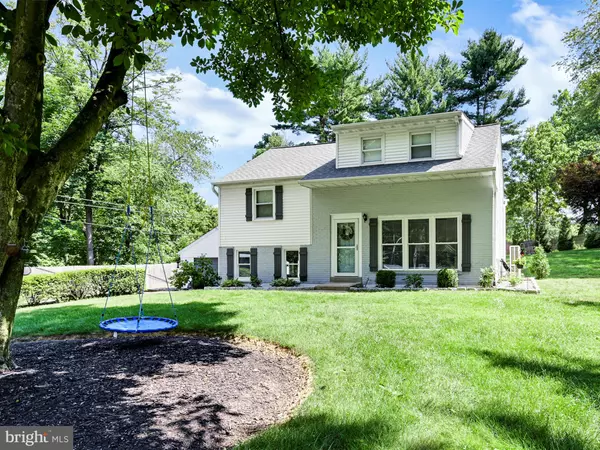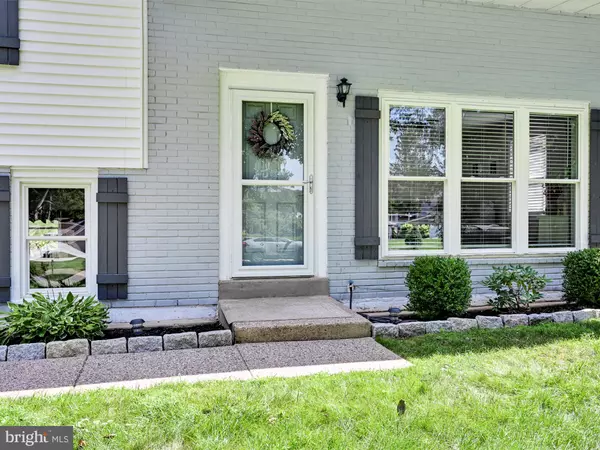For more information regarding the value of a property, please contact us for a free consultation.
85 RUBY RD Chadds Ford, PA 19317
Want to know what your home might be worth? Contact us for a FREE valuation!

Our team is ready to help you sell your home for the highest possible price ASAP
Key Details
Sold Price $411,000
Property Type Single Family Home
Sub Type Detached
Listing Status Sold
Purchase Type For Sale
Square Footage 1,612 sqft
Price per Sqft $254
Subdivision Conestoga Farms
MLS Listing ID PADE523896
Sold Date 08/31/20
Style Split Level
Bedrooms 4
Full Baths 1
Half Baths 1
HOA Y/N N
Abv Grd Liv Area 1,612
Originating Board BRIGHT
Year Built 1956
Annual Tax Amount $5,250
Tax Year 2019
Lot Size 0.592 Acres
Acres 0.59
Lot Dimensions 120.00 x 151.00
Property Description
Welcome to this 4 bedroom, 1.5 bath beauty in the highly sought after Garnet Valley School District. This true turnkey home has a prime location in the gorgeous neighborhood of Conestoga Farms; tucked away on a dead end street with an expansive front and back yard, offering a tranquil setting with no through traffic. Throughout the time the current owners lived here they have lovingly updated throughout. Pull up the newly paved widened driveway to your detached 2 car garage. Enter into the sizable living room with large windows offering an abundance of natural sunlight. The lower level has an open kitchen/dining room with bay window, ample counter space, and plenty of cabinets. Down the hallway you will find an updated powder room and yet another living area, a perfect den or playroom that leads to the massive patio out back. Upstairs you will find 3 bedrooms, a newly finished fourth bedroom with vaulted ceilings, and an updated hall bath. The backyard is a perfect private oasis for entertaining equipped with a gorgeous rock retaining wall, tealights, and lovely landscaping! The Upgrades of this house include brand new central air and additional new mini splits, newly finished fourth bedroom with access to attic already set with plumbing (if new owners wanted to make a master bath), new 200 amp electrical service, new paved widened driveway, new concrete patio, and fresh neutral paint throughout. All this in a perfect location, just minutes away from tax free shopping, beautiful walking trails, and lots of great restaurants. Make your appointment today, this gem wont last long!
Location
State PA
County Delaware
Area Concord Twp (10413)
Zoning RESIDENTIAL
Rooms
Basement Full
Main Level Bedrooms 4
Interior
Hot Water Electric
Heating Hot Water
Cooling Central A/C
Heat Source Oil
Exterior
Parking Features Garage - Front Entry
Garage Spaces 2.0
Water Access N
Accessibility 2+ Access Exits
Total Parking Spaces 2
Garage Y
Building
Story 4
Sewer Public Sewer
Water Public
Architectural Style Split Level
Level or Stories 4
Additional Building Above Grade, Below Grade
New Construction N
Schools
Elementary Schools Garnet Valley Elem
Middle Schools Garnet Valley
High Schools Garnet Valley
School District Garnet Valley
Others
Senior Community No
Tax ID 13-00-00675-00
Ownership Fee Simple
SqFt Source Assessor
Acceptable Financing Conventional, FHA, VA
Listing Terms Conventional, FHA, VA
Financing Conventional,FHA,VA
Special Listing Condition Standard
Read Less

Bought with John Port • Long & Foster Real Estate, Inc.



