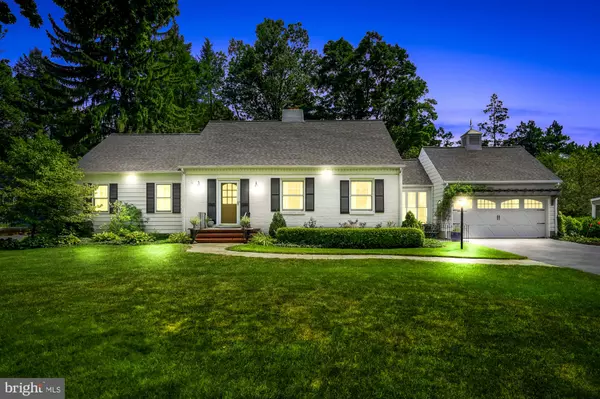For more information regarding the value of a property, please contact us for a free consultation.
15 EDGEWOOD RD Yardley, PA 19067
Want to know what your home might be worth? Contact us for a FREE valuation!

Our team is ready to help you sell your home for the highest possible price ASAP
Key Details
Sold Price $534,000
Property Type Single Family Home
Sub Type Detached
Listing Status Sold
Purchase Type For Sale
Square Footage 2,915 sqft
Price per Sqft $183
Subdivision Delavue Manor
MLS Listing ID PABU503342
Sold Date 09/14/20
Style Cape Cod
Bedrooms 4
Full Baths 2
HOA Y/N N
Abv Grd Liv Area 2,575
Originating Board BRIGHT
Year Built 1952
Annual Tax Amount $9,008
Tax Year 2020
Lot Size 0.425 Acres
Acres 0.42
Lot Dimensions 100.00 x 185.00
Property Description
Don't miss the chance to show this charming, lovingly maintained and updated home, situated on a glorious lot in highly sought after Lower Makefield Township. This incredible home has been fully renovated, yet it retains the charm and character that helps make it so special. Featuring 2575 sq ft, plus finished space in the lower level, this 4 bedroom, 2 full bath home will not disappoint. Gleaming hard wood floors throughout. Crown, chair-rail and baseboard moldings, along with built-in corner and wall cabinets, barn style doors, and interior window shutters are just some of the original features of this warm and inviting home. Enter and appreciate the center hall that greets you. The living room, is spacious and with walls of windows, you will appreciate the natural light. Gather family and friends around the fabulous wood burning fireplace. Perfect gathering place on those cool winter evenings. The chef of the house will enjoy working in the spectacular gourmet eat-in kitchen which offers loads of recessed lighting along with updated stainless appliances, double door refrigerator, gas range cook-top, dishwasher, and under-mount sink along with gleaming granite counters, solid wood mode craft made cabinetry, sparkling custom subway tile back-splash as well as over head pendant lighting. Large window over the sink overs a spectacular view of the beautiful tree lined yard. Formal dining room with charming built-in corner cabinets. 2 spacious bedrooms, are found on the first level, along with updated full bath. Gorgeous indoor porch/den is an ideal spot to relax with a good book. On the second level, find 2 spacious bedrooms along with an updated full bath and a huge, walk-in attic that could be finished for additional living space. The lower level is finished and includes a wonderful family room along with ample storage. Step outside onto the expansive brick paver patio that overlooks the stunning well landscaped, pristine back yard. 2 story over sized carriage house 2 car garage. This is a one of a kind, stunning home with virtually everything updated or replaced. Roof replaced in the Fall of 2019. Replacement windows. Located in Lower Makefield Township, just minutes from the Delaware River canal path access, and close to I-95 and Route 1 and award winning Pennsbury schools.
Location
State PA
County Bucks
Area Lower Makefield Twp (10120)
Zoning R2
Rooms
Other Rooms Living Room, Dining Room, Bedroom 2, Bedroom 3, Bedroom 4, Kitchen, Family Room, Den, Bedroom 1
Basement Full
Main Level Bedrooms 2
Interior
Interior Features Attic, Built-Ins, Chair Railings, Crown Moldings, Entry Level Bedroom, Formal/Separate Dining Room, Kitchen - Eat-In, Kitchen - Gourmet, Recessed Lighting, Upgraded Countertops, Wood Floors, Ceiling Fan(s)
Hot Water Electric
Heating Forced Air
Cooling Central A/C
Flooring Hardwood
Fireplaces Number 1
Fireplaces Type Wood
Equipment Stainless Steel Appliances
Fireplace Y
Window Features Replacement
Appliance Stainless Steel Appliances
Heat Source Natural Gas
Exterior
Parking Features Garage Door Opener, Inside Access
Garage Spaces 6.0
Water Access N
Roof Type Pitched
Accessibility None
Attached Garage 2
Total Parking Spaces 6
Garage Y
Building
Story 2
Sewer Public Sewer
Water Public
Architectural Style Cape Cod
Level or Stories 2
Additional Building Above Grade, Below Grade
New Construction N
Schools
School District Pennsbury
Others
Senior Community No
Tax ID 20-040-024
Ownership Fee Simple
SqFt Source Assessor
Special Listing Condition Standard
Read Less

Bought with Heribert H Marizy • RE/MAX Properties - Newtown



