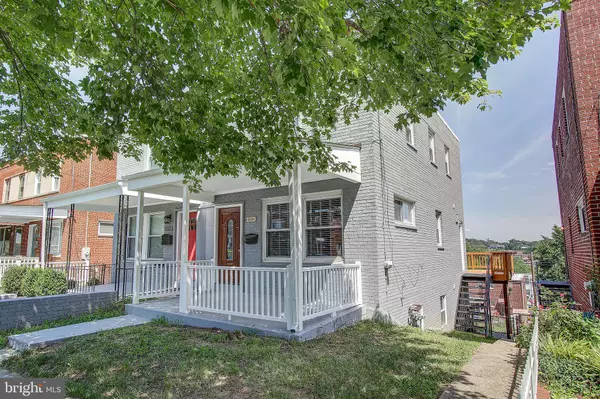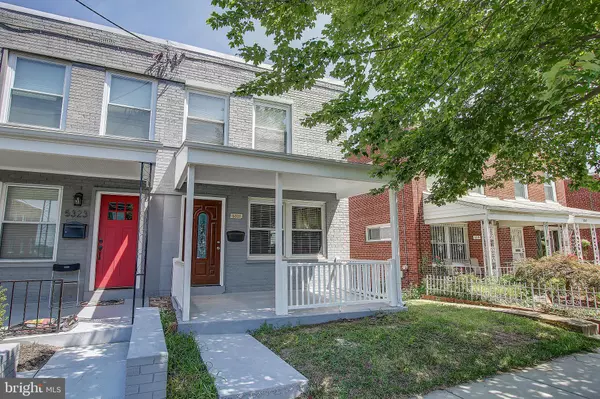For more information regarding the value of a property, please contact us for a free consultation.
5321 CHILLUM PL NE Washington, DC 20011
Want to know what your home might be worth? Contact us for a FREE valuation!

Our team is ready to help you sell your home for the highest possible price ASAP
Key Details
Sold Price $597,000
Property Type Single Family Home
Sub Type Twin/Semi-Detached
Listing Status Sold
Purchase Type For Sale
Square Footage 1,577 sqft
Price per Sqft $378
Subdivision Riggs Park
MLS Listing ID DCDC480004
Sold Date 09/04/20
Style Traditional
Bedrooms 4
Full Baths 2
Half Baths 1
HOA Y/N N
Abv Grd Liv Area 1,156
Originating Board BRIGHT
Year Built 1953
Annual Tax Amount $2,659
Tax Year 2019
Lot Size 2,794 Sqft
Acres 0.06
Property Description
Unbelievably updated 4bedroom 2.5 bathroom end row house. Covered front porch. Expansive rear deck off of kitchen. 2 rear off-street parking spots. Look at the updates throughout the interior. Gleaming hardwood floors on the entire main and upper levels. Upgraded kitchen with granite countertops and stainless appliances. All 3 bathrooms have been beautifully upgraded. Full bathroom in basement, fully updated ceramic tile floors in the entire basement. Roof, HVAC, and windows all replaced within the last 4 years. This is one that cannot be missed!!
Location
State DC
County Washington
Zoning R-2
Rooms
Other Rooms Living Room, Primary Bedroom, Bedroom 2, Bedroom 3, Kitchen, Bedroom 1, Bathroom 1, Bathroom 2, Bathroom 3
Basement Connecting Stairway, Daylight, Partial, Fully Finished, Improved, Interior Access, Outside Entrance, Rear Entrance, Walkout Level, Windows
Interior
Interior Features 2nd Kitchen, Combination Kitchen/Living, Dining Area, Family Room Off Kitchen, Kitchen - Eat-In, Recessed Lighting, Upgraded Countertops, Wood Floors
Hot Water Natural Gas
Heating Forced Air
Cooling None
Flooring Ceramic Tile, Hardwood
Equipment Built-In Microwave, Dishwasher, Disposal, Dryer - Front Loading, Extra Refrigerator/Freezer, Oven/Range - Gas, Refrigerator, Stainless Steel Appliances, Washer - Front Loading
Furnishings No
Fireplace N
Window Features Double Hung,Double Pane,Vinyl Clad
Appliance Built-In Microwave, Dishwasher, Disposal, Dryer - Front Loading, Extra Refrigerator/Freezer, Oven/Range - Gas, Refrigerator, Stainless Steel Appliances, Washer - Front Loading
Heat Source Natural Gas
Laundry Basement
Exterior
Exterior Feature Brick, Deck(s), Porch(es)
Garage Spaces 2.0
Fence Chain Link
Water Access N
View City
Roof Type Architectural Shingle
Accessibility Other
Porch Brick, Deck(s), Porch(es)
Total Parking Spaces 2
Garage N
Building
Lot Description Landscaping, Rear Yard
Story 3
Sewer Public Sewer
Water Public
Architectural Style Traditional
Level or Stories 3
Additional Building Above Grade, Below Grade
New Construction N
Schools
School District District Of Columbia Public Schools
Others
Pets Allowed Y
Senior Community No
Tax ID 3749//0029
Ownership Fee Simple
SqFt Source Assessor
Acceptable Financing Cash, Conventional, FHA, VA, Other
Horse Property N
Listing Terms Cash, Conventional, FHA, VA, Other
Financing Cash,Conventional,FHA,VA,Other
Special Listing Condition Standard
Pets Allowed No Pet Restrictions
Read Less

Bought with Lyndsi Sitcov • McEnearney Associates



