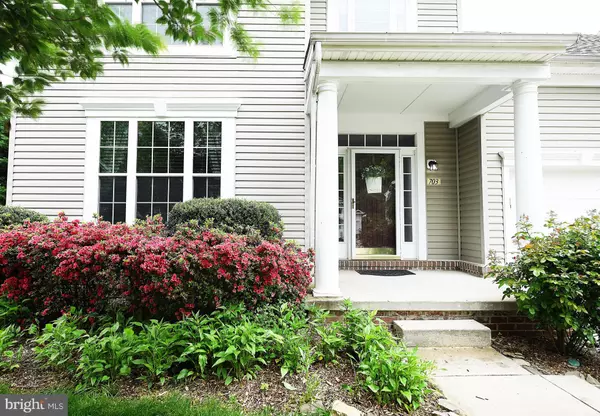For more information regarding the value of a property, please contact us for a free consultation.
703 SCOTTISH ISLE DR Abingdon, MD 21009
Want to know what your home might be worth? Contact us for a FREE valuation!

Our team is ready to help you sell your home for the highest possible price ASAP
Key Details
Sold Price $420,000
Property Type Single Family Home
Sub Type Detached
Listing Status Sold
Purchase Type For Sale
Square Footage 2,631 sqft
Price per Sqft $159
Subdivision Monmouth Meadows
MLS Listing ID MDHR247346
Sold Date 07/27/20
Style Colonial
Bedrooms 3
Full Baths 2
Half Baths 1
HOA Fees $33/mo
HOA Y/N Y
Abv Grd Liv Area 1,866
Originating Board BRIGHT
Year Built 2002
Annual Tax Amount $3,767
Tax Year 2019
Lot Size 6,882 Sqft
Acres 0.16
Property Description
Tons of major updates to this 3 bedroom home in Monmouth Meadows! This home has a brand new roof, major kitchen updates and all bathrooms beautifully remodeled. The main level features a full dining room, living room with built ins and beautiful hardwoods throughout. The eat in kitchen connects to the family room which has a gas fireplace and opens to the deck with built-in firepit and extensive landscaping in the back yard. The bedroom level has 3 bedrooms including a spacious master suite with walk in closet. Check out the master bath with double vanity, gorgeous tile, full shower and open shelf linen nook! The lower level is fully finished with an additonal room that could be used as an office or den. Laundry room has storage space as well. Updates include: hardwood flooring on main 2012, roof 2020, bathroom remodels 2018/19, kitchen 2019, deck 2015, HVAC 2017
Location
State MD
County Harford
Zoning R3COS
Rooms
Other Rooms Living Room, Dining Room, Primary Bedroom, Bedroom 2, Bedroom 3, Kitchen, Family Room, Office, Recreation Room, Bathroom 2, Primary Bathroom, Half Bath
Basement Fully Finished
Interior
Hot Water Natural Gas
Heating Forced Air
Cooling Central A/C
Fireplaces Number 1
Equipment Built-In Microwave, Dishwasher, Disposal, Dryer, Oven/Range - Gas, Refrigerator, Washer
Fireplace Y
Appliance Built-In Microwave, Dishwasher, Disposal, Dryer, Oven/Range - Gas, Refrigerator, Washer
Heat Source Natural Gas
Exterior
Parking Features Garage - Front Entry
Garage Spaces 2.0
Amenities Available Tennis Courts
Water Access N
Accessibility None
Attached Garage 2
Total Parking Spaces 2
Garage Y
Building
Story 3
Sewer Public Sewer
Water Public
Architectural Style Colonial
Level or Stories 3
Additional Building Above Grade, Below Grade
New Construction N
Schools
Elementary Schools Emmorton
Middle Schools Bel Air
High Schools Bel Air
School District Harford County Public Schools
Others
HOA Fee Include Common Area Maintenance
Senior Community No
Tax ID 1301326031
Ownership Fee Simple
SqFt Source Assessor
Special Listing Condition Standard
Read Less

Bought with Alexandra Daddura • RE/MAX Sails Inc.
GET MORE INFORMATION




