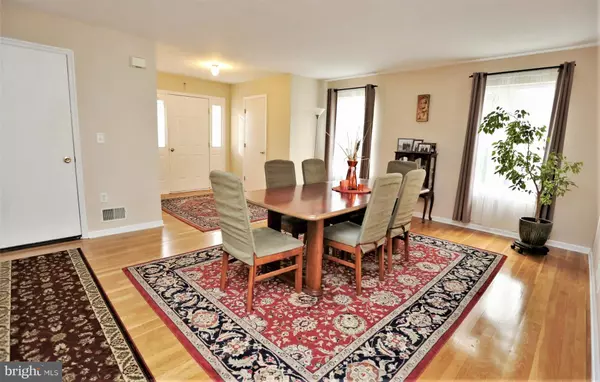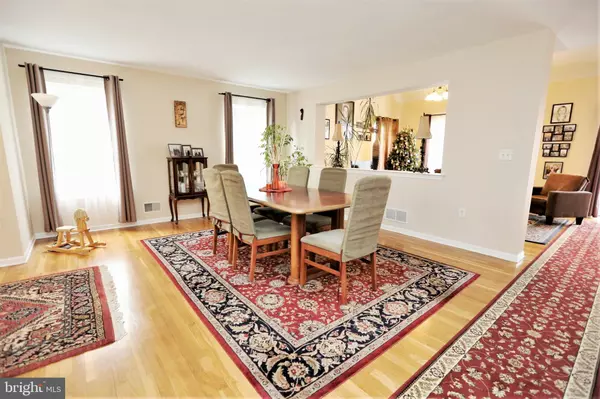For more information regarding the value of a property, please contact us for a free consultation.
3 BAKER ST Trenton, NJ 08648
Want to know what your home might be worth? Contact us for a FREE valuation!

Our team is ready to help you sell your home for the highest possible price ASAP
Key Details
Sold Price $440,000
Property Type Single Family Home
Sub Type Detached
Listing Status Sold
Purchase Type For Sale
Square Footage 2,008 sqft
Price per Sqft $219
Subdivision Yorkshire
MLS Listing ID NJME299376
Sold Date 09/30/20
Style Colonial
Bedrooms 3
Full Baths 2
Half Baths 1
HOA Fees $45/mo
HOA Y/N Y
Abv Grd Liv Area 2,008
Originating Board BRIGHT
Year Built 2000
Annual Tax Amount $10,151
Tax Year 2019
Lot Size 4,792 Sqft
Acres 0.11
Lot Dimensions 0.00 x 0.00
Property Description
Immaculate and Spacious 3/4 Bedroom, 2.5 Bath home with full basement located in Yorkshire Village. This home has been lovingly maintained and features hardwood flooring on both the first and second floors as well as added Oak treads to the main staircase and the basement stairs. Nice entry foyer with double closet and upgraded powder room leads to the Living Room which is currently set up as a large Dining Room with pass through to the Family Room with vaulted ceiling and chandelier. The Dining Room has been converted to an office and has a door to both the living room area and to the kitchen with the addition of a closet this could even be a first floor bedroom. The Kitchen has a vaulted ceiling, tiled flooring and back splash plus a custom breakfast bar as well as laundry closet and a separate pantry. The Master Bedroom features upgraded carpeting, a huge walk-in closet and full bath with soaking tub and stall shower. The 2 additional bedrooms each have hardwood flooring. Clean, full basement has painted flooring and walls. A/C is approximately 4 yrs and HWH is about 5yrs. Home had been professionally painted not long ago. The rear fenced yard features two raised beds which the sellers had used for vegetable garden. The association amenities include an in-ground pool, clubhouse, tot lot and tennis courts. Convenient location close to shopping, major roads and public transportation.
Location
State NJ
County Mercer
Area Lawrence Twp (21107)
Zoning R
Rooms
Other Rooms Living Room, Dining Room, Primary Bedroom, Bedroom 2, Bedroom 3, Kitchen, Family Room, Foyer, Bathroom 2, Primary Bathroom, Half Bath
Basement Full
Interior
Hot Water Natural Gas
Heating Forced Air
Cooling Central A/C
Flooring Hardwood, Carpet, Ceramic Tile
Fireplace N
Heat Source Natural Gas
Laundry Main Floor
Exterior
Parking Features Garage - Front Entry, Inside Access
Garage Spaces 2.0
Fence Fully
Amenities Available Pool - Outdoor, Tennis Courts, Tot Lots/Playground
Water Access N
Accessibility None
Attached Garage 2
Total Parking Spaces 2
Garage Y
Building
Lot Description Landscaping, Level, Rear Yard, Front Yard
Story 2
Sewer Public Sewer
Water Public
Architectural Style Colonial
Level or Stories 2
Additional Building Above Grade, Below Grade
New Construction N
Schools
Middle Schools Lawrence M.S.
High Schools Lawrence H.S.
School District Lawrence Township Public Schools
Others
Senior Community No
Tax ID 07-05201 02-00009
Ownership Fee Simple
SqFt Source Assessor
Acceptable Financing Cash, FHA, Conventional, VA
Horse Property N
Listing Terms Cash, FHA, Conventional, VA
Financing Cash,FHA,Conventional,VA
Special Listing Condition Standard
Read Less

Bought with Amjad A Thariani • Century 21 Abrams & Associates, Inc.



