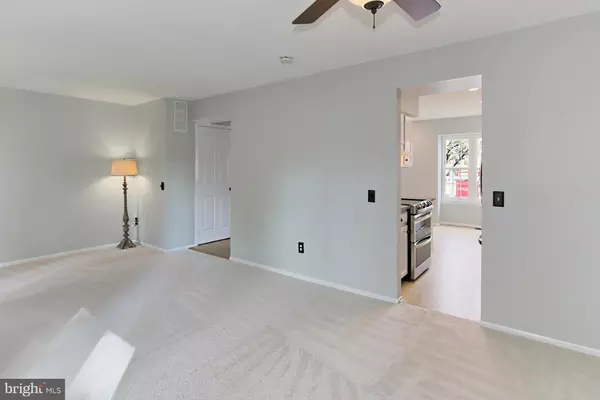For more information regarding the value of a property, please contact us for a free consultation.
6054 MEYERS LANDING CT Burke, VA 22015
Want to know what your home might be worth? Contact us for a FREE valuation!

Our team is ready to help you sell your home for the highest possible price ASAP
Key Details
Sold Price $450,000
Property Type Townhouse
Sub Type Interior Row/Townhouse
Listing Status Sold
Purchase Type For Sale
Square Footage 1,740 sqft
Price per Sqft $258
Subdivision Burke Centre
MLS Listing ID VAFX1163588
Sold Date 12/03/20
Style Colonial
Bedrooms 2
Full Baths 2
Half Baths 1
HOA Fees $91/qua
HOA Y/N Y
Abv Grd Liv Area 1,240
Originating Board BRIGHT
Year Built 1981
Annual Tax Amount $4,603
Tax Year 2020
Lot Size 1,540 Sqft
Acres 0.04
Property Description
Ready to move in Colonial townhouse in Burke Centre. This is the Chowning model which is the same square footage as its neighbors but has two en suite bedrooms on the top floor. There is an extra room with a full sized window in the walk out basement that has been used as an office. This house has many updates: roof(2020), washer(2017), dryer(2017), heat pump/HVAC(2018), refrigerator(2019), range with double oven(2019), dishwasher, granite counter tops, recessed lighting. The combination living/dining area has a wood burning fireplace and a new sliding door(2020) leading out to the two level deck. House has a fresh coat of paint and all new carpet has been installed. The house backs to trees and a pathway that leads to other Burke Centre neighborhoods. There are many services, shopping opportunities and restaurants close by. Bus stops and the VRE are also not far. Owners have moved so this house can be occupied whenever you are ready. Please use booties or remove shoes.
Location
State VA
County Fairfax
Zoning 372
Direction East
Rooms
Other Rooms Living Room, Bedroom 2, Kitchen, Basement, Bedroom 1, Bathroom 1, Bathroom 2, Half Bath
Basement Full, Fully Finished, Heated, Interior Access, Rear Entrance, Walkout Level
Interior
Interior Features Attic, Combination Dining/Living, Floor Plan - Traditional, Kitchen - Table Space, Pantry, Recessed Lighting, Wet/Dry Bar
Hot Water Electric
Heating Heat Pump(s)
Cooling Ceiling Fan(s), Programmable Thermostat, Central A/C
Flooring Carpet, Hardwood, Laminated
Fireplaces Number 1
Fireplaces Type Fireplace - Glass Doors, Wood
Equipment Dishwasher, Disposal, Exhaust Fan, Icemaker, Oven - Self Cleaning, Oven - Double, Oven/Range - Electric, Range Hood, Stainless Steel Appliances, Washer, Water Heater, Refrigerator, Dryer, Energy Efficient Appliances
Fireplace Y
Window Features Insulated,Double Pane
Appliance Dishwasher, Disposal, Exhaust Fan, Icemaker, Oven - Self Cleaning, Oven - Double, Oven/Range - Electric, Range Hood, Stainless Steel Appliances, Washer, Water Heater, Refrigerator, Dryer, Energy Efficient Appliances
Heat Source Electric
Exterior
Garage Spaces 2.0
Parking On Site 2
Utilities Available Cable TV Available, Sewer Available
Amenities Available Pool Mem Avail, Reserved/Assigned Parking, Tot Lots/Playground
Water Access N
View Trees/Woods
Roof Type Architectural Shingle
Accessibility None
Total Parking Spaces 2
Garage N
Building
Story 3
Sewer Public Sewer
Water Public
Architectural Style Colonial
Level or Stories 3
Additional Building Above Grade, Below Grade
New Construction N
Schools
Elementary Schools Fairview
Middle Schools Robinson Secondary School
High Schools Robinson Secondary School
School District Fairfax County Public Schools
Others
HOA Fee Include Common Area Maintenance,Management,Road Maintenance,Snow Removal,Trash
Senior Community No
Tax ID 0774 16 0082
Ownership Fee Simple
SqFt Source Assessor
Security Features Smoke Detector
Acceptable Financing Cash, Conventional, FHA, VA
Listing Terms Cash, Conventional, FHA, VA
Financing Cash,Conventional,FHA,VA
Special Listing Condition Standard
Read Less

Bought with Kathleen A Stark • Weichert, REALTORS



