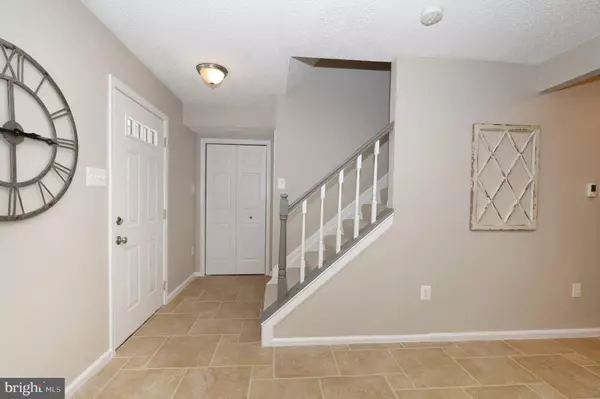For more information regarding the value of a property, please contact us for a free consultation.
6105 WINTER PARK DR Burke, VA 22015
Want to know what your home might be worth? Contact us for a FREE valuation!

Our team is ready to help you sell your home for the highest possible price ASAP
Key Details
Sold Price $690,071
Property Type Single Family Home
Sub Type Detached
Listing Status Sold
Purchase Type For Sale
Square Footage 2,390 sqft
Price per Sqft $288
Subdivision Burke Centre
MLS Listing ID VAFX2022764
Sold Date 10/19/21
Style Colonial
Bedrooms 5
Full Baths 2
Half Baths 1
HOA Fees $75/qua
HOA Y/N Y
Abv Grd Liv Area 1,980
Originating Board BRIGHT
Year Built 1977
Annual Tax Amount $6,428
Tax Year 2021
Lot Size 10,216 Sqft
Acres 0.23
Property Description
OPEN SUN 1-3! Now is your opportunity to live in sought-after Burke in the Ponds community! Enjoy coming home from the hustle and bustle to sit on your Deck sipping a cool drink with your Pond view. Situated on a cul-de-sac with a 2-Car Garage, 5 Bedrooms and 3 Levels, this home will meet all your wants and needs and features a new HVAC with fresh paint and new carpet throughout. The tiled Foyer opens to a spacious Living Room and Dining Room. The Kitchen opens to the Family Room and boasts new granite countertops, stainless-steel appliances and a Breakfast Area with a lovely Bay Window and Built-in Buffet. On cool Fall evenings, enjoy the cozy, wood fireplace in the Family Room or step outside on the deck to fire up the grill for barbeques. Upstairs, you will find the Owners Bedroom with a private Bathroom and 4 other ample-sized Bedrooms. And dont miss the Recreation Room on the lower level with a separate Laundry area with shelves, cabinets and even a workbench. Just minutes to Fairfax County Parkway and the VRE for easy commuting. Close to schools, shopping and restaurants too. You'll be thrilled to call this place home!
Location
State VA
County Fairfax
Zoning 370
Rooms
Other Rooms Living Room, Dining Room, Primary Bedroom, Bedroom 2, Bedroom 3, Bedroom 4, Bedroom 5, Kitchen, Family Room, Foyer, Breakfast Room, Recreation Room, Storage Room, Bathroom 2, Primary Bathroom
Basement Interior Access, Windows, Daylight, Partial, Partially Finished, Sump Pump
Interior
Interior Features Ceiling Fan(s), Family Room Off Kitchen, Upgraded Countertops, Kitchen - Table Space, Recessed Lighting
Hot Water Electric
Heating Heat Pump(s)
Cooling Ceiling Fan(s), Central A/C
Fireplaces Number 1
Fireplaces Type Fireplace - Glass Doors, Screen
Equipment Built-In Microwave, Dishwasher, Disposal, Dryer - Front Loading, Icemaker, Oven - Self Cleaning, Oven/Range - Electric, Refrigerator, Stainless Steel Appliances, Washer - Front Loading, Water Heater
Fireplace Y
Window Features Bay/Bow,Double Pane
Appliance Built-In Microwave, Dishwasher, Disposal, Dryer - Front Loading, Icemaker, Oven - Self Cleaning, Oven/Range - Electric, Refrigerator, Stainless Steel Appliances, Washer - Front Loading, Water Heater
Heat Source Electric
Exterior
Exterior Feature Deck(s), Porch(es)
Parking Features Garage - Front Entry, Garage Door Opener
Garage Spaces 4.0
Amenities Available Pool - Outdoor, Tennis Courts, Jog/Walk Path, Community Center, Basketball Courts, Tot Lots/Playground
Water Access N
View Pond
Accessibility None
Porch Deck(s), Porch(es)
Attached Garage 2
Total Parking Spaces 4
Garage Y
Building
Lot Description Landscaping, No Thru Street, Cul-de-sac
Story 3
Foundation Block, Crawl Space
Sewer Public Sewer
Water Public
Architectural Style Colonial
Level or Stories 3
Additional Building Above Grade, Below Grade
New Construction N
Schools
Elementary Schools Terra Centre
Middle Schools Robinson Secondary School
High Schools Robinson Secondary School
School District Fairfax County Public Schools
Others
HOA Fee Include Snow Removal,Trash,Water,Road Maintenance
Senior Community No
Tax ID 0783 11 0042
Ownership Fee Simple
SqFt Source Assessor
Special Listing Condition Standard
Read Less

Bought with Stacy Cheshire • Keller Williams Capital Properties



