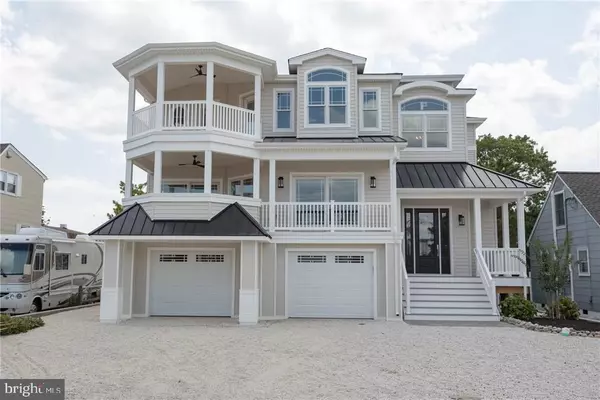For more information regarding the value of a property, please contact us for a free consultation.
316 W 5TH ST Ship Bottom, NJ 08008
Want to know what your home might be worth? Contact us for a FREE valuation!

Our team is ready to help you sell your home for the highest possible price ASAP
Key Details
Sold Price $1,285,000
Property Type Single Family Home
Sub Type Detached
Listing Status Sold
Purchase Type For Sale
Square Footage 3,135 sqft
Price per Sqft $409
Subdivision Ship Bottom
MLS Listing ID NJOC385926
Sold Date 01/22/20
Style Other
Bedrooms 4
Full Baths 4
Half Baths 1
HOA Y/N N
Abv Grd Liv Area 3,135
Originating Board JSMLS
Year Built 2019
Annual Tax Amount $4,454
Tax Year 2018
Lot Size 6,000 Sqft
Acres 0.14
Lot Dimensions 60x100
Property Description
Brand new custom single family home. Designed by local architect Rob Stack. Only three blocks to the bridge for easy on on/off access during season. This is a house not to be missed four oversized bedrooms with en suite baths and one 1/2 bath. Custom kitchen, Fireplace & three stop elevator. Anderson windows, Cedar Impressions siding, Therma Tru doors with built in blinds. Too many upgrades to list. Oversized 60 x 100 lot leaves endless potential for the perfect backyard. The three car garage leaves plenty of room for summer toys and ample storage. Easy walking distance to local favorites,Woodies, The Local, Endless Summer Arcade & Flamingo Mini Golf. Roof top deck provides ample space for hanging out and enjoying those LBI sunsets with panoramic views of the bay to ocean. This house will not disappoint.
Location
State NJ
County Ocean
Area Ship Bottom Boro (21529)
Zoning RA
Rooms
Main Level Bedrooms 4
Interior
Interior Features Ceiling Fan(s), Elevator, Kitchen - Island, Floor Plan - Open, Pantry, Wet/Dry Bar, Primary Bath(s)
Hot Water Tankless
Heating Forced Air, Zoned
Cooling Central A/C, Zoned
Flooring Ceramic Tile, Wood
Fireplaces Number 1
Fireplaces Type Gas/Propane
Equipment Dishwasher, Oven/Range - Gas, Built-In Microwave, Refrigerator, Stove, Water Heater - Tankless
Furnishings No
Fireplace Y
Appliance Dishwasher, Oven/Range - Gas, Built-In Microwave, Refrigerator, Stove, Water Heater - Tankless
Heat Source Natural Gas
Exterior
Parking Features Garage - Front Entry
Garage Spaces 2.0
Water Access N
Roof Type Shingle
Accessibility None
Attached Garage 2
Total Parking Spaces 2
Garage Y
Building
Lot Description Level
Story 2
Foundation Pilings
Sewer Public Sewer
Water Public
Architectural Style Other
Level or Stories 2
Additional Building Above Grade
Structure Type 2 Story Ceilings
New Construction Y
Schools
School District Southern Regional Schools
Others
Senior Community No
Tax ID 29-00122-00023
Ownership Fee Simple
SqFt Source Assessor
Special Listing Condition Standard
Read Less

Bought with Toni Vaccaro • Island Realty-Surf City



