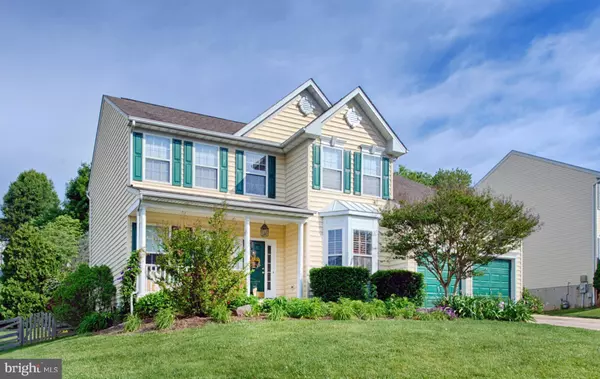For more information regarding the value of a property, please contact us for a free consultation.
606 KILMARNOCK TRL Bel Air, MD 21014
Want to know what your home might be worth? Contact us for a FREE valuation!

Our team is ready to help you sell your home for the highest possible price ASAP
Key Details
Sold Price $440,000
Property Type Single Family Home
Sub Type Detached
Listing Status Sold
Purchase Type For Sale
Square Footage 2,310 sqft
Price per Sqft $190
Subdivision Trails Of Gleneagles
MLS Listing ID MDHR248856
Sold Date 08/21/20
Style Colonial,Traditional
Bedrooms 4
Full Baths 2
Half Baths 1
HOA Fees $15/mo
HOA Y/N Y
Abv Grd Liv Area 2,310
Originating Board BRIGHT
Year Built 2000
Annual Tax Amount $4,118
Tax Year 2019
Lot Size 10,236 Sqft
Acres 0.23
Property Description
Outstanding colonial with exceptional backyard overlooking spectacular landscaped oasis of flowers, bushes & ornamental trees with fish pond & waterfall. Spacious deck and patio with awning & attached gazebo also in fenced in rear yard. Kitchen has granite counters, white cabinets, farmhouse sink & stainless appliances. Sunken family room with gas fireplace with oak mantle & brick surround. Main level also has office, laundry, formal dining & living room. 2nd level has large master bedroom with cathedral ceiling, master bath with soaking tub & separate shower. Unfinished basement with rough in for bath & gas furnace & hot water. Home has new carpet throughout and recently painted. Pristine!!!
Location
State MD
County Harford
Zoning R2
Rooms
Other Rooms Living Room, Dining Room, Primary Bedroom, Bedroom 2, Bedroom 3, Bedroom 4, Kitchen, Family Room, Foyer, Primary Bathroom, Full Bath
Basement Unfinished, Full, Space For Rooms, Walkout Stairs
Interior
Interior Features Carpet, Ceiling Fan(s), Family Room Off Kitchen, Primary Bath(s), Pantry, Stall Shower, Tub Shower, Upgraded Countertops, Walk-in Closet(s), Formal/Separate Dining Room, Soaking Tub
Hot Water Natural Gas
Heating Forced Air
Cooling Central A/C, Ceiling Fan(s)
Flooring Carpet, Hardwood, Tile/Brick
Fireplaces Number 1
Fireplaces Type Mantel(s)
Equipment Built-In Microwave, Oven/Range - Gas, Refrigerator, Stainless Steel Appliances, Water Heater
Fireplace Y
Window Features Double Pane,Vinyl Clad
Appliance Built-In Microwave, Oven/Range - Gas, Refrigerator, Stainless Steel Appliances, Water Heater
Heat Source Natural Gas
Laundry Main Floor
Exterior
Parking Features Garage - Front Entry
Garage Spaces 6.0
Fence Rear
Utilities Available Cable TV Available, Phone Available
Water Access N
View Garden/Lawn
Roof Type Architectural Shingle
Accessibility None
Attached Garage 2
Total Parking Spaces 6
Garage Y
Building
Lot Description Landscaping
Story 3
Sewer Public Sewer
Water Public
Architectural Style Colonial, Traditional
Level or Stories 3
Additional Building Above Grade, Below Grade
New Construction N
Schools
Elementary Schools Red Pump
Middle Schools Bel Air
High Schools Bel Air
School District Harford County Public Schools
Others
Pets Allowed Y
Senior Community No
Tax ID 1303312658
Ownership Fee Simple
SqFt Source Assessor
Acceptable Financing Conventional, FHA, VA
Horse Property N
Listing Terms Conventional, FHA, VA
Financing Conventional,FHA,VA
Special Listing Condition Standard
Pets Allowed Dogs OK, Cats OK
Read Less

Bought with Melissa Baldwin • Coldwell Banker Realty
GET MORE INFORMATION




