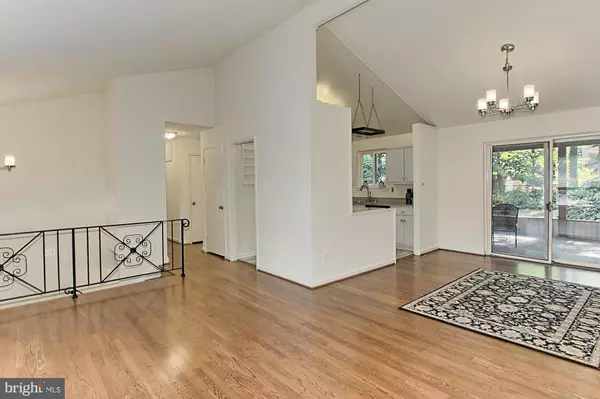For more information regarding the value of a property, please contact us for a free consultation.
8632 CROMWELL DR Springfield, VA 22151
Want to know what your home might be worth? Contact us for a FREE valuation!

Our team is ready to help you sell your home for the highest possible price ASAP
Key Details
Sold Price $535,000
Property Type Single Family Home
Sub Type Detached
Listing Status Sold
Purchase Type For Sale
Square Footage 2,080 sqft
Price per Sqft $257
Subdivision Kings Park
MLS Listing ID VAFX1102068
Sold Date 02/03/20
Style Split Foyer
Bedrooms 4
Full Baths 2
Half Baths 1
HOA Y/N N
Abv Grd Liv Area 1,330
Originating Board BRIGHT
Year Built 1963
Annual Tax Amount $5,805
Tax Year 2019
Lot Size 0.256 Acres
Acres 0.26
Property Description
GREAT PRICE for this lovely, updated home in popular Kings Park. You will love this 3/4 bedroom 2 1/2 bath 2300SF+ single family brick home with hardwood floors, and lots of updates throughout. The open plan living/dining rooms offer newly refinished hardwood floors and vaulted ceilings. The kitchen has been opened up and now offers a breakfast bar, updated cabinets and countertops, gas cooking, extra cabinets and breakfast bar. Step out from the dining room to the covered rear porch. The master bedroom features a sitting room with bay window and built-ins with granite counter, a full bath and walk-in closet. There are 2 other bedrooms, both with wood floors and picture windows, along with a full bath on this level. The family can relax in the comfortable, lower level rec room with new carpet and fireplace. Think of the many ways you can use the large 4th bedroom/den with outdoor exit; perhaps as play room, office, or divide the room for 5 bedrooms? The home offers new floors both in the hallway and kitchen, many new light fixtures, lots of double pane windows, newer furnace, and is freshly painted on the interior and exterior. Located on a quiet street, but so close to the elementary school and with commuter bus with shopping and parks close by.
Location
State VA
County Fairfax
Zoning R-3
Rooms
Other Rooms Living Room, Dining Room, Primary Bedroom, Bedroom 2, Bedroom 3, Bedroom 4, Kitchen, Family Room, Utility Room
Basement Full, Fully Finished, Walkout Level
Main Level Bedrooms 3
Interior
Interior Features Wood Floors, Built-Ins, Butlers Pantry, Ceiling Fan(s), Entry Level Bedroom, Floor Plan - Open, Primary Bath(s), Walk-in Closet(s)
Hot Water Natural Gas
Heating Forced Air
Cooling Central A/C
Flooring Hardwood, Carpet, Vinyl, Other
Fireplaces Number 1
Fireplaces Type Brick, Fireplace - Glass Doors
Equipment Dishwasher, Disposal, Dryer, Exhaust Fan, Oven/Range - Gas, Washer
Fireplace Y
Window Features Double Pane,Screens,Vinyl Clad
Appliance Dishwasher, Disposal, Dryer, Exhaust Fan, Oven/Range - Gas, Washer
Heat Source Natural Gas
Laundry Lower Floor, Washer In Unit, Dryer In Unit
Exterior
Exterior Feature Porch(es)
Fence Fully, Rear
Utilities Available Under Ground
Water Access N
Roof Type Shingle
Accessibility None
Porch Porch(es)
Road Frontage City/County
Garage N
Building
Lot Description Private
Story 2
Foundation Brick/Mortar
Sewer Public Sewer
Water Public
Architectural Style Split Foyer
Level or Stories 2
Additional Building Above Grade, Below Grade
Structure Type Vaulted Ceilings
New Construction N
Schools
Elementary Schools Kings Glen
Middle Schools Lake Braddock Secondary School
High Schools Lake Braddock
School District Fairfax County Public Schools
Others
Senior Community No
Tax ID 0791 05 0378
Ownership Fee Simple
SqFt Source Estimated
Security Features Smoke Detector,Window Grills
Acceptable Financing Cash, Conventional, FHA, FHLMC, FNMA, VA
Listing Terms Cash, Conventional, FHA, FHLMC, FNMA, VA
Financing Cash,Conventional,FHA,FHLMC,FNMA,VA
Special Listing Condition Standard
Read Less

Bought with Araya Senshaw • HomeSmart



