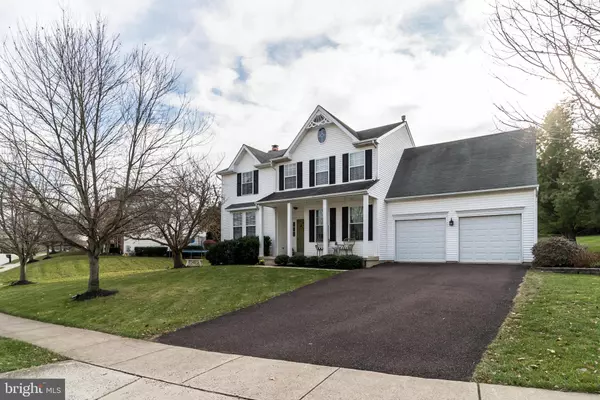For more information regarding the value of a property, please contact us for a free consultation.
671 CROSSHILL RD Royersford, PA 19468
Want to know what your home might be worth? Contact us for a FREE valuation!

Our team is ready to help you sell your home for the highest possible price ASAP
Key Details
Sold Price $425,000
Property Type Single Family Home
Sub Type Detached
Listing Status Sold
Purchase Type For Sale
Square Footage 2,188 sqft
Price per Sqft $194
Subdivision Highlands
MLS Listing ID PAMC632230
Sold Date 02/12/20
Style Colonial
Bedrooms 4
Full Baths 2
Half Baths 1
HOA Y/N N
Abv Grd Liv Area 2,188
Originating Board BRIGHT
Year Built 1996
Annual Tax Amount $6,224
Tax Year 2020
Lot Size 0.365 Acres
Acres 0.36
Lot Dimensions 144.00 x 0.00
Property Description
Please join us at our OPEN HOUSE THIS SATURDAY, 12/14, from 1-3 PM! Welcome home to this truly move-in ready home. Located in the award winning Spring Ford School District and the sought after Highlands neighborhood, this home has it all! Beginning with the curb appeal; the impeccable lawn, welcoming covered front porch with modern square pillars, and easy to maintain landscaping. Enter the front door into the well light, 2 story foyer with newer wide-plank hardwood floors and notice the fresh paint throughout the first floor. The hardwood floors continue through to the dining room with wainscoting and 2 new large windows. Walk passed the newly remodeled powder room, coat closet and updated laundry room on your way to the open kitchen. Newer stainless steel appliances, granite countertops, tile backsplash, hard wood floors, and custom made butcher block oversized island with pendant lights above. The kitchen has access to the backyard and is open through to the family room with new carpeting, window trim, wood burning fireplace, and 4 large windows that allow for plenty of natural light. The living room finishes off the first floor again with new carpeting, 2 large bay windows and a custom built window seat that serves as a bench for storage. Make your way up stairs to the master suite with vaulted ceilings, 2 windows, large walk in closet, and spacious remodeled bathroom complete with a double sink vanity, separate shower and cast iron clawfoot bath tub. Continue down the hallway to a linen closet and 3 additional bedrooms each with closet organizers, ceiling fans in 2 of the rooms and a vaulted ceiling in 1 bedroom. The hall bathroom with granite countertop, fresh paint, and tile flooring completes the second floor. The finished basement has space for an office and a large open room perfect for a kids playroom, game room, or for a great spot to watch the game! Out back you will be happy to host a bbq for your family and friends on the new oversized TREX deck, complete with a wide custom staircase. A two car garage completes this home. Other upgrades include Nest thermostat, 1 year old water heater, new lighting fixtures, fresh paint on walls and trim throughout entire first floor and most of second floor and basement, some new windows, wide driveway, and more in addition to NO HOA, and sidewalks and lighting around neighborhood! Enjoy this 2200 sq ft home with additional 650 sq ft of finished basement! Close to Providence Town Center, major highways, schools and great parks. Call to schedule your private showing today!
Location
State PA
County Montgomery
Area Upper Providence Twp (10661)
Zoning R2
Rooms
Other Rooms Living Room, Dining Room, Primary Bedroom, Bedroom 2, Bedroom 3, Bedroom 4, Kitchen, Family Room, Basement, Primary Bathroom
Basement Full, Fully Finished, Heated
Interior
Interior Features Carpet, Ceiling Fan(s), Chair Railings, Crown Moldings, Dining Area, Kitchen - Eat-In, Kitchen - Island, Pantry, Recessed Lighting, Soaking Tub, Upgraded Countertops, Wainscotting, Walk-in Closet(s), Tub Shower, Stall Shower
Hot Water Natural Gas
Heating Forced Air
Cooling Central A/C
Flooring Carpet, Tile/Brick
Fireplaces Number 1
Fireplaces Type Fireplace - Glass Doors, Mantel(s), Wood
Equipment Built-In Microwave, Dishwasher, Dryer, Oven - Self Cleaning, Refrigerator, Stainless Steel Appliances, Washer, Disposal
Fireplace Y
Appliance Built-In Microwave, Dishwasher, Dryer, Oven - Self Cleaning, Refrigerator, Stainless Steel Appliances, Washer, Disposal
Heat Source Natural Gas
Laundry Main Floor
Exterior
Exterior Feature Deck(s), Porch(es)
Parking Features Inside Access, Garage Door Opener
Garage Spaces 4.0
Water Access N
Roof Type Pitched,Shingle
Accessibility None
Porch Deck(s), Porch(es)
Attached Garage 2
Total Parking Spaces 4
Garage Y
Building
Story 2
Sewer Public Sewer
Water Public
Architectural Style Colonial
Level or Stories 2
Additional Building Above Grade, Below Grade
New Construction N
Schools
School District Spring-Ford Area
Others
Senior Community No
Tax ID 61-00-01211-015
Ownership Fee Simple
SqFt Source Assessor
Special Listing Condition Standard
Read Less

Bought with Andrew Himes • BHHS Fox & Roach-Collegeville



