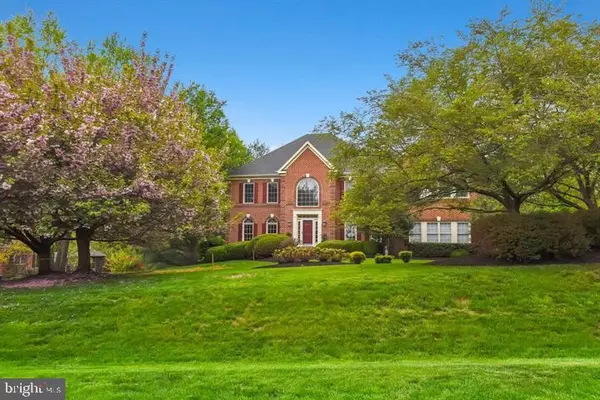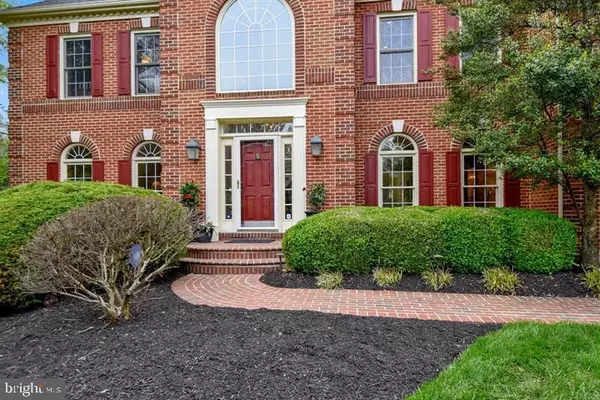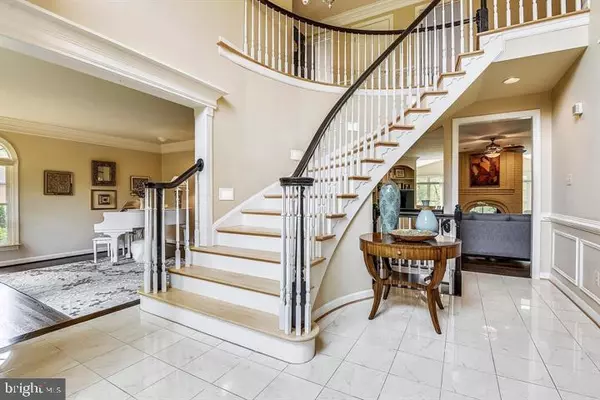For more information regarding the value of a property, please contact us for a free consultation.
21620 GOSHEN OAKS RD Gaithersburg, MD 20882
Want to know what your home might be worth? Contact us for a FREE valuation!

Our team is ready to help you sell your home for the highest possible price ASAP
Key Details
Sold Price $1,250,000
Property Type Single Family Home
Sub Type Detached
Listing Status Sold
Purchase Type For Sale
Square Footage 6,237 sqft
Price per Sqft $200
Subdivision Overlook Hills
MLS Listing ID MDMC763904
Sold Date 11/02/21
Style Colonial
Bedrooms 5
Full Baths 6
HOA Y/N N
Abv Grd Liv Area 4,577
Originating Board BRIGHT
Year Built 1996
Annual Tax Amount $9,739
Tax Year 2021
Lot Size 2.050 Acres
Acres 2.05
Property Description
Spacious home with a 2 story entrance and gleaming marble floors. It feel really comfy and ready for a big family with kids. Plenty of space wherever you see and a lot of natural light. The
master bedroom is spacious and the master bath has a balconette to sit out and enjoy the view to the pool, patio and forest, very relaxing.
The backyard is the paradise. It is beautifully landscaped with a free form design pool. A cabana with
terra cotta shingles and an Asian garden with pond and waterfall. Enjoy the sauna and the hot tub any season.
For your peace of mind the property is fully fenced on the backyard and for the children has 2 playgrounds and a big piece of land to run, play and enjoy.
The garage was turned in to a beautiful studio, independent from the rest of the house with full bathroom and kitchen. (currently leased)
Spacious driveway to park 5 cars.
Location
State MD
County Montgomery
Zoning RE2
Rooms
Basement Full, Fully Finished, Improved, Rear Entrance
Main Level Bedrooms 4
Interior
Interior Features Breakfast Area, Crown Moldings, Curved Staircase, Dining Area, Kitchen - Island, Pantry, Primary Bath(s), Soaking Tub, Store/Office, Tub Shower, Walk-in Closet(s), Wood Floors
Hot Water Natural Gas
Heating Central
Cooling Central A/C
Flooring Ceramic Tile, Hardwood
Fireplaces Number 2
Equipment Cooktop, Dishwasher, Disposal, Dryer, Microwave, Oven - Double, Refrigerator, Stainless Steel Appliances, Washer, Water Heater
Furnishings No
Fireplace Y
Appliance Cooktop, Dishwasher, Disposal, Dryer, Microwave, Oven - Double, Refrigerator, Stainless Steel Appliances, Washer, Water Heater
Heat Source Natural Gas
Laundry Basement, Upper Floor
Exterior
Garage Spaces 5.0
Fence Rear, Wood
Pool Filtered, In Ground, Pool/Spa Combo
Utilities Available Natural Gas Available, Electric Available, Phone Available, Water Available
Water Access N
View Garden/Lawn, Trees/Woods
Roof Type Shingle
Street Surface Paved
Accessibility None
Total Parking Spaces 5
Garage N
Building
Story 3
Sewer On Site Septic
Water Well
Architectural Style Colonial
Level or Stories 3
Additional Building Above Grade, Below Grade
Structure Type Dry Wall,Brick
New Construction N
Schools
Elementary Schools Laytonsville
Middle Schools Gaithersburg
High Schools Gaithersburg
School District Montgomery County Public Schools
Others
Pets Allowed Y
Senior Community No
Tax ID 160103045744
Ownership Fee Simple
SqFt Source Assessor
Acceptable Financing Conventional, Cash
Horse Property N
Listing Terms Conventional, Cash
Financing Conventional,Cash
Special Listing Condition Standard
Pets Allowed No Pet Restrictions
Read Less

Bought with Fanny Castillo Juarez • EXP Realty, LLC



