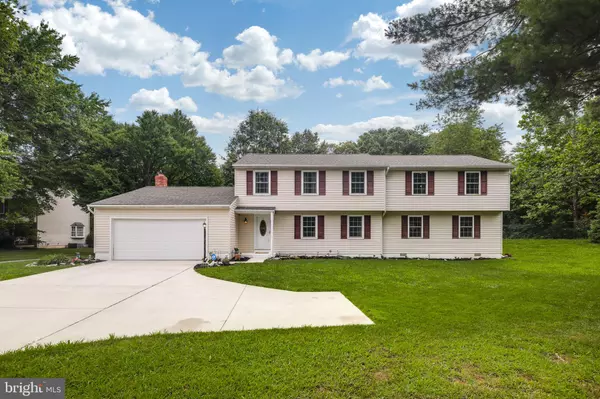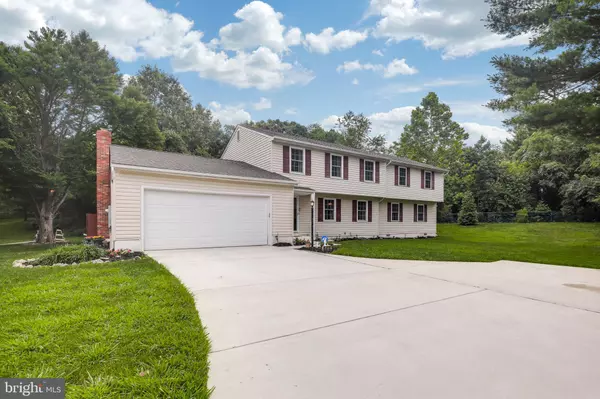For more information regarding the value of a property, please contact us for a free consultation.
9410 INDIGO CT Columbia, MD 21046
Want to know what your home might be worth? Contact us for a FREE valuation!

Our team is ready to help you sell your home for the highest possible price ASAP
Key Details
Sold Price $525,711
Property Type Single Family Home
Sub Type Detached
Listing Status Sold
Purchase Type For Sale
Square Footage 3,228 sqft
Price per Sqft $162
Subdivision Kings Contrivance
MLS Listing ID MDHW281948
Sold Date 08/31/20
Style Colonial
Bedrooms 4
Full Baths 4
Half Baths 1
HOA Fees $134/ann
HOA Y/N Y
Abv Grd Liv Area 2,928
Originating Board BRIGHT
Year Built 1979
Annual Tax Amount $7,363
Tax Year 2019
Lot Size 0.763 Acres
Acres 0.76
Property Description
Newly adjusted sales price! Pride in ownership shines through as you drive up to 9410 Indigo Ct. and realize that this is not your typical Columbia colonial home. The home begins with a spacious living room featuring a propane gas fireplace accented by a floor to ceiling brick wall and mantel and access out to the deck, overlooking the tree-lined yard. The eat-in kitchen is situated along the backside of the house and features, table space, and a gourmet kitchen. The Corian countertops sit atop the cabinetry that makes up the extended center island home to an oven and a round casual eating space. The kitchen flows seamlessly into the family room addition. This space was developed when the addition was built to create an owner s suite on the bedroom level. The family room is flanked by a flexible space that can be used as a living room or den. The formal dining room is connected to this living space, as well as the gourmet kitchen. The focal point of the room is a toss-up between the propane gas fireplace and the spiral staircase leading to the owner s suite. The spiral staircase is a secondary way to the upper level. All of the bedrooms can be accessed by the main staircase. On the upper level, there are three full bathrooms and four generously sized bedrooms. Two bedrooms are serviced by the hall full bath. The original master bedroom is now a massive bedroom with an en-suite bath. The owner s suite is grand with a luxury attached bath and two large walk-in closets. The lower level is comprised of a recreation room, full bathroom, ample storage, and laundry space. The wood pellet stove adds additional character and warmth in the winter. Located near major commuter routes, shopping, entertainment, playgrounds, and much more, you don t want to miss this one of a kind home!
Location
State MD
County Howard
Zoning NT
Rooms
Other Rooms Living Room, Dining Room, Primary Bedroom, Bedroom 2, Bedroom 3, Bedroom 4, Kitchen, Family Room, Laundry, Recreation Room, Storage Room, Bathroom 2, Bathroom 3, Primary Bathroom
Basement Connecting Stairway, Improved
Interior
Interior Features Attic, Attic/House Fan, Spiral Staircase, Wood Stove, Wood Floors, WhirlPool/HotTub, Walk-in Closet(s), Primary Bath(s), Kitchen - Table Space, Kitchen - Gourmet, Formal/Separate Dining Room, Family Room Off Kitchen, Carpet, Additional Stairway
Hot Water Electric
Heating Forced Air, Heat Pump(s), Wood Burn Stove, Humidifier, Zoned
Cooling Central A/C
Fireplaces Number 2
Fireplaces Type Gas/Propane, Free Standing, Insert
Fireplace Y
Heat Source Electric, Propane - Leased
Exterior
Exterior Feature Deck(s)
Parking Features Garage - Front Entry
Garage Spaces 5.0
Water Access N
Accessibility None
Porch Deck(s)
Attached Garage 2
Total Parking Spaces 5
Garage Y
Building
Story 3
Sewer Public Sewer
Water Public
Architectural Style Colonial
Level or Stories 3
Additional Building Above Grade, Below Grade
New Construction N
Schools
School District Howard County Public School System
Others
Senior Community No
Tax ID 1416152285
Ownership Fee Simple
SqFt Source Assessor
Special Listing Condition Standard
Read Less

Bought with Eric O Smith • Vylla Home



