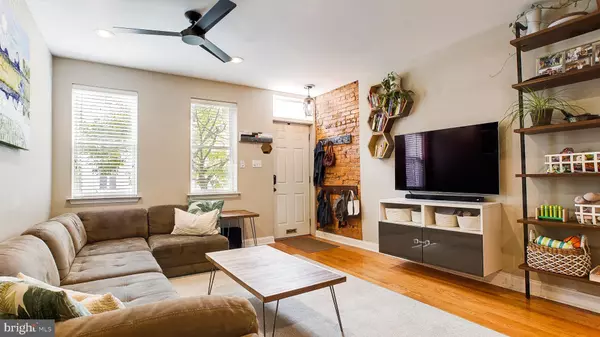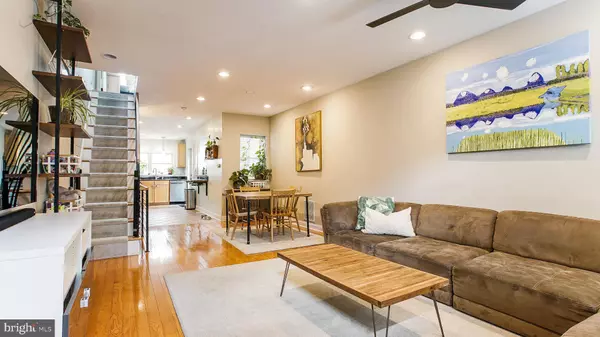For more information regarding the value of a property, please contact us for a free consultation.
832 N JUDSON ST Philadelphia, PA 19130
Want to know what your home might be worth? Contact us for a FREE valuation!

Our team is ready to help you sell your home for the highest possible price ASAP
Key Details
Sold Price $409,000
Property Type Townhouse
Sub Type Interior Row/Townhouse
Listing Status Sold
Purchase Type For Sale
Square Footage 988 sqft
Price per Sqft $413
Subdivision Fairmount
MLS Listing ID PAPH2028614
Sold Date 10/20/21
Style Straight Thru
Bedrooms 2
Full Baths 1
Half Baths 1
HOA Y/N N
Abv Grd Liv Area 988
Originating Board BRIGHT
Year Built 1925
Annual Tax Amount $5,258
Tax Year 2021
Lot Size 672 Sqft
Acres 0.02
Lot Dimensions 14.00 x 48.00
Property Description
Step inside to this charming two bedroom home on a quiet, tree-lined street in Fairmount and be prepared to call it your new home! This house has been lovingly maintained by the current owners and is neutrally painted throughout. Walk right into an open living & dining area featuring hardwood floors and exposed red-brick accent walls. Cheerfully bright kitchen has granite countertops and stainless steel French-door style refrigerator, five-burner gas range, over-the-range mounted microwave all by Samsung, as well as a brand new dishwasher by Bosch. Set up your grill or stash your bikes in the backyard area. A staircase with custom black steel bannisters leads upstairs where you will find the Primary Bedroom towards the front of the house as well as a full 3-piece bathroom. Towards the back of the house, the brightly lit Guest Room provides access to a 2nd floor deck and spiral staircase leads to a roof deck providing unabated skyline views. The basement, which is currently set up as guest quarters, has a powder room, storage, and laundry. This house has central air conditioning and forced hot air heating. In addition, there are smart home features such as a Nest thermostat, Yale lock, and Ring doorbell and backyard cameras. This great location is a short walk away from eateries, coffee shops, and Kelly Drive/SRT.
Location
State PA
County Philadelphia
Area 19130 (19130)
Zoning RSA5
Rooms
Other Rooms Living Room, Dining Room, Primary Bedroom, Kitchen, Family Room, Bedroom 1
Basement Partial
Interior
Interior Features Ceiling Fan(s), Combination Dining/Living, Floor Plan - Open, Pantry, Wood Floors
Hot Water Natural Gas
Heating Forced Air
Cooling Central A/C
Fireplaces Number 1
Equipment Built-In Microwave, Dishwasher, Disposal, Dryer, Oven/Range - Gas, Refrigerator, Stainless Steel Appliances, Washer
Fireplace Y
Appliance Built-In Microwave, Dishwasher, Disposal, Dryer, Oven/Range - Gas, Refrigerator, Stainless Steel Appliances, Washer
Heat Source Natural Gas
Laundry Basement
Exterior
Exterior Feature Deck(s), Roof
Water Access N
Accessibility None
Porch Deck(s), Roof
Garage N
Building
Story 2
Foundation Other
Sewer Public Sewer
Water Public
Architectural Style Straight Thru
Level or Stories 2
Additional Building Above Grade, Below Grade
New Construction N
Schools
School District The School District Of Philadelphia
Others
Pets Allowed Y
Senior Community No
Tax ID 151191500
Ownership Fee Simple
SqFt Source Assessor
Acceptable Financing Cash, Conventional, FHA, VA
Horse Property N
Listing Terms Cash, Conventional, FHA, VA
Financing Cash,Conventional,FHA,VA
Special Listing Condition Standard
Pets Allowed No Pet Restrictions
Read Less

Bought with Michael R. McCann • KW Philly



