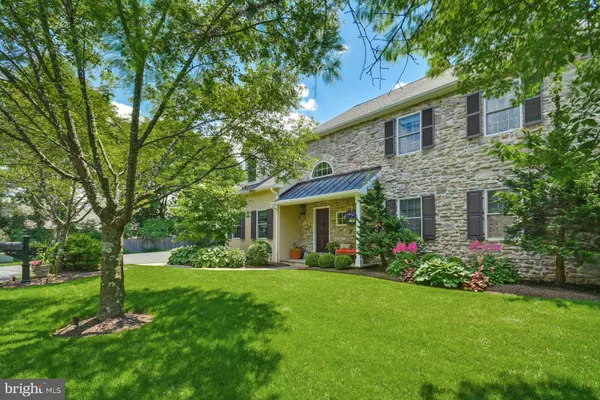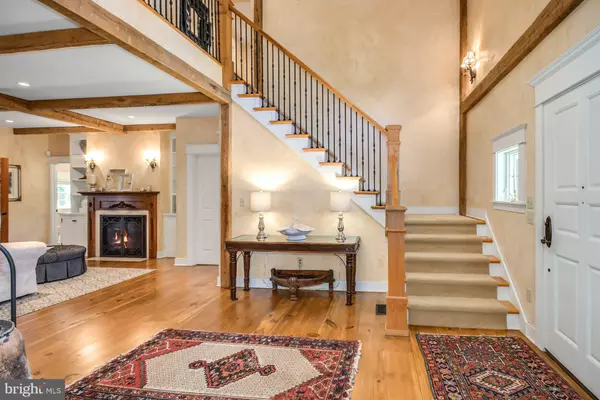For more information regarding the value of a property, please contact us for a free consultation.
4661 OLD BETHLEHEM PIKE Bethlehem, PA 18015
Want to know what your home might be worth? Contact us for a FREE valuation!

Our team is ready to help you sell your home for the highest possible price ASAP
Key Details
Sold Price $785,000
Property Type Single Family Home
Sub Type Twin/Semi-Detached
Listing Status Sold
Purchase Type For Sale
Square Footage 3,410 sqft
Price per Sqft $230
Subdivision Timber Crossing
MLS Listing ID PALH2000150
Sold Date 08/18/21
Style Carriage House
Bedrooms 4
Full Baths 3
Half Baths 1
HOA Y/N N
Abv Grd Liv Area 3,410
Originating Board BRIGHT
Year Built 2005
Annual Tax Amount $11,768
Tax Year 2020
Lot Size 0.271 Acres
Acres 0.27
Lot Dimensions 100.80 x 110.20
Property Description
Timber Crossing is a small, unique subdivision of four limited edition homes filled with custom appointments, crafted with the highest quality materials, to incorporate the many architectural features of historic barns. In an area that boasts some of the Lehigh Valleys most beautiful homes, this Saucon Valley home is no exception. The carriage house design is 3,410 square feet, creating a stunning environment in which to live and entertain. A breathtaking, two story foyer boasts Venetian plaster walls, barn beam accents, an open staircase, and random width pine floors. The living room with antique beams, fireplace and floor-to-ceiling bookcases opens to a vaulted sunroom, bathed in light, and a private backyard and patio. Equally charming, the dining room has beamed ceilings and random width floors. The gourmet kitchen, with a design that feels like a bit of Italy, boasts natural cherry Shaker cabinetry and appliances to pamper the most particular of cooks. A luxurious first floor primary suite has a custom bath with radiant floor heating, jetted tub, a multiple-head shower and washer and dryer. Three additional bedrooms, two baths and a family/media room with wet bar complete the second floor. Finally, the lower level of the home is perfect as an exercise room and game room. Timber Crossing offers a special lifestyle, adjacent to the world class Saucon Valley Country Club, where you can hit a bucket of balls on the driving range, play 18 holes in the afternoon, take a swim and dine under the stars. Truly a premier property, this wonderful home is also in close proximity to excellent area hospitals, the Promenade Shops and major thoroughfares.
Location
State PA
County Lehigh
Area Upper Saucon Twp (12322)
Zoning R-3
Rooms
Other Rooms Living Room, Dining Room, Primary Bedroom, Bedroom 2, Bedroom 3, Bedroom 4, Kitchen, Foyer, Breakfast Room, Sun/Florida Room, Media Room, Primary Bathroom, Full Bath, Half Bath
Basement Full, Interior Access, Unfinished, Windows
Main Level Bedrooms 1
Interior
Interior Features Built-Ins, Breakfast Area, Attic, Carpet, Ceiling Fan(s), Chair Railings, Entry Level Bedroom, Exposed Beams, Floor Plan - Open, Formal/Separate Dining Room, Kitchen - Island, Primary Bath(s), Recessed Lighting, Stall Shower, Tub Shower, Upgraded Countertops, Walk-in Closet(s), Wet/Dry Bar, Wood Floors
Hot Water 60+ Gallon Tank, Natural Gas
Heating Forced Air, Zoned, Radiant
Cooling Central A/C, Ceiling Fan(s), Zoned
Flooring Carpet, Ceramic Tile, Hardwood, Wood, Stone
Fireplaces Number 1
Fireplaces Type Mantel(s), Marble, Gas/Propane
Equipment Disposal, Dishwasher, Cooktop, Dryer, Exhaust Fan, Microwave, Oven - Wall, Oven - Double, Refrigerator, Stainless Steel Appliances, Washer, Water Heater, Central Vacuum
Fireplace Y
Appliance Disposal, Dishwasher, Cooktop, Dryer, Exhaust Fan, Microwave, Oven - Wall, Oven - Double, Refrigerator, Stainless Steel Appliances, Washer, Water Heater, Central Vacuum
Heat Source Natural Gas
Laundry Main Floor
Exterior
Exterior Feature Patio(s), Porch(es)
Parking Features Garage - Front Entry, Garage Door Opener, Inside Access
Garage Spaces 2.0
Water Access N
View Panoramic
Roof Type Architectural Shingle,Metal
Accessibility None
Porch Patio(s), Porch(es)
Attached Garage 2
Total Parking Spaces 2
Garage Y
Building
Lot Description Front Yard, Landscaping, Not In Development, SideYard(s)
Story 2
Sewer Public Sewer
Water Public
Architectural Style Carriage House
Level or Stories 2
Additional Building Above Grade, Below Grade
Structure Type 2 Story Ceilings,Tray Ceilings,Vaulted Ceilings,Beamed Ceilings
New Construction N
Schools
School District Southern Lehigh
Others
Senior Community No
Tax ID 642525924487-00001
Ownership Fee Simple
SqFt Source Estimated
Horse Property N
Special Listing Condition Standard
Read Less

Bought with Katie Cassese • BHHS Fox & Roach - Center Valley



