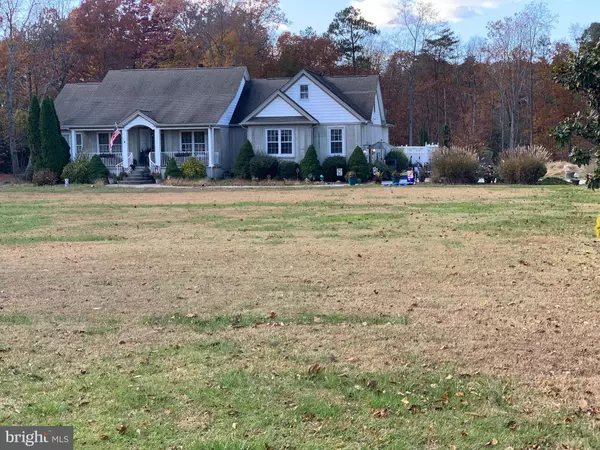For more information regarding the value of a property, please contact us for a free consultation.
25374 RICHMOND TPKE Ruther Glen, VA 22546
Want to know what your home might be worth? Contact us for a FREE valuation!

Our team is ready to help you sell your home for the highest possible price ASAP
Key Details
Sold Price $550,000
Property Type Single Family Home
Sub Type Detached
Listing Status Sold
Purchase Type For Sale
Square Footage 4,800 sqft
Price per Sqft $114
Subdivision None Available
MLS Listing ID VACV2000896
Sold Date 04/18/22
Style Ranch/Rambler
Bedrooms 4
Full Baths 4
HOA Y/N N
Abv Grd Liv Area 2,800
Originating Board BRIGHT
Year Built 2004
Annual Tax Amount $3,137
Tax Year 2021
Lot Size 11.490 Acres
Acres 11.49
Property Description
4800 sq ft. Custom Built 5-bedroom, 4 bath home on large 11+acre lot with private pond at rear of the property. Enjoy relaxing in your 22x15 family room with attractive features such as wainscoting, fireplace, duel ceiling fans and vaulted ceiling. Large eat-in kitchen with serving bar. Large 23x17 master bedroom with trey ceiling, decorative molding, private bath featuring a garden tub, shower and huge double closets. Fully finished walk-out basement with a 29x27 recreation room with fireplace as well as three additional finished rooms. Including a safe room vault. Nice kitchenette located next to the rec room for entertaining guess. Large 26x18 workout-craft room and second 19x16 master suite with full bath. Enjoy swimming in your very own heated inground pool with hot tub. Enclosed with vinyl fencing & concrete deck. A small stocked pond is nestled in the rear of the property for more enjoyment. Private shooting range in rear of property. This home is truly one of a kind and has too many features to list all. Priced to sell fast. A Must See Home!! Call us or your agent to set up a private showing.
Location
State VA
County Caroline
Zoning R2
Direction East
Rooms
Basement Daylight, Partial, Fully Finished, Heated, Improved, Outside Entrance, Walkout Level, Windows
Main Level Bedrooms 3
Interior
Interior Features 2nd Kitchen, Attic, Breakfast Area, Built-Ins, Butlers Pantry, Carpet, Ceiling Fan(s), Central Vacuum, Chair Railings, Combination Kitchen/Dining, Combination Kitchen/Living, Crown Moldings, Dining Area, Entry Level Bedroom, Family Room Off Kitchen, Floor Plan - Open, Formal/Separate Dining Room, Kitchen - Eat-In, Pantry, Primary Bath(s), Recessed Lighting, Soaking Tub, Sprinkler System, Stall Shower, Tub Shower, Walk-in Closet(s), Wood Stove
Hot Water Electric
Heating Heat Pump(s)
Cooling Central A/C
Flooring Carpet, Ceramic Tile, Engineered Wood, Luxury Vinyl Plank
Fireplaces Number 2
Equipment Built-In Microwave, Central Vacuum, Dishwasher, Extra Refrigerator/Freezer, Oven/Range - Electric, Range Hood, Refrigerator, Water Heater
Fireplace Y
Appliance Built-In Microwave, Central Vacuum, Dishwasher, Extra Refrigerator/Freezer, Oven/Range - Electric, Range Hood, Refrigerator, Water Heater
Heat Source Electric
Laundry Main Floor
Exterior
Exterior Feature Deck(s), Porch(es)
Parking Features Garage - Side Entry, Inside Access
Garage Spaces 10.0
Fence Vinyl, Partially
Pool Concrete, Fenced, Heated, In Ground, Pool/Spa Combo
Water Access Y
View Pond
Roof Type Architectural Shingle
Accessibility 36\"+ wide Halls
Porch Deck(s), Porch(es)
Road Frontage City/County, Public
Attached Garage 2
Total Parking Spaces 10
Garage Y
Building
Lot Description Cleared, Landscaping, Partly Wooded, Pond, Rear Yard, Road Frontage, SideYard(s)
Story 3
Foundation Concrete Perimeter, Slab
Sewer On Site Septic
Water Well
Architectural Style Ranch/Rambler
Level or Stories 3
Additional Building Above Grade, Below Grade
Structure Type Cathedral Ceilings,Dry Wall,High,Tray Ceilings,Vaulted Ceilings
New Construction N
Schools
Elementary Schools Bowling Green
Middle Schools Caroline
High Schools Caroline
School District Caroline County Public Schools
Others
Pets Allowed Y
Senior Community No
Tax ID 95-A-7
Ownership Fee Simple
SqFt Source Estimated
Horse Property Y
Special Listing Condition Standard
Pets Allowed No Pet Restrictions
Read Less

Bought with Non Member • Non Subscribing Office
GET MORE INFORMATION




