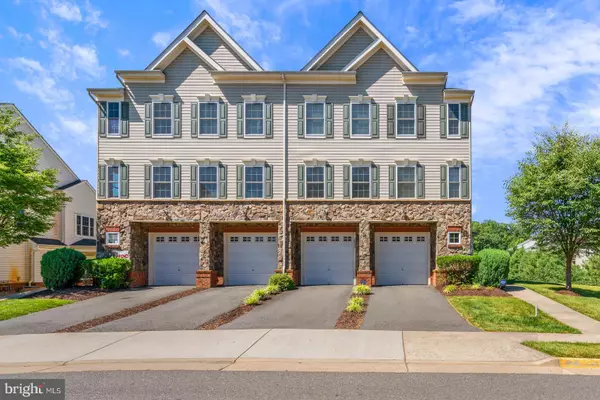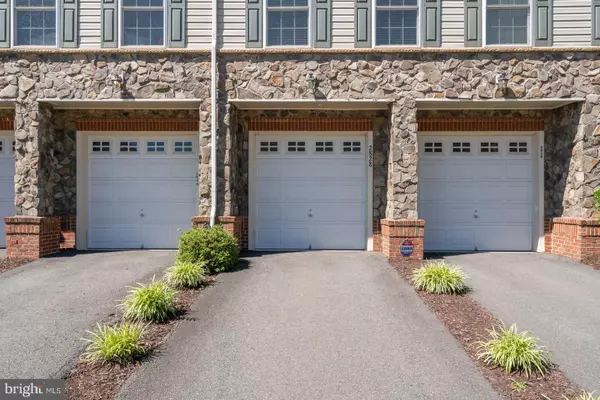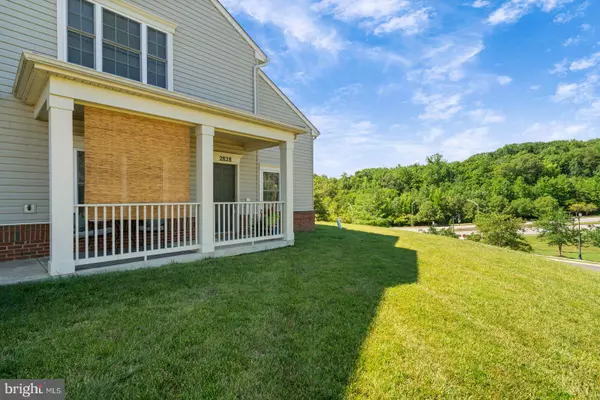For more information regarding the value of a property, please contact us for a free consultation.
2828 CHINKAPIN OAK LN Woodbridge, VA 22191
Want to know what your home might be worth? Contact us for a FREE valuation!

Our team is ready to help you sell your home for the highest possible price ASAP
Key Details
Sold Price $345,000
Property Type Condo
Sub Type Condo/Co-op
Listing Status Sold
Purchase Type For Sale
Square Footage 1,416 sqft
Price per Sqft $243
Subdivision Melody Landing
MLS Listing ID VAPW2001062
Sold Date 09/16/21
Style Colonial
Bedrooms 2
Full Baths 2
Condo Fees $139/mo
HOA Fees $120/mo
HOA Y/N Y
Abv Grd Liv Area 1,416
Originating Board BRIGHT
Year Built 2008
Annual Tax Amount $3,417
Tax Year 2020
Property Description
Very well maintained End Unit Townhouse backing to private area. No homes behind you or to the left of you. Beautiful green space! This home offers a Porch, Loft and Garage. Living Room with Gas Fireplace. Open concept to Kitchen area.
2 Master Suites with 2 full Baths & walk in Closets. Additional Storage in 1 Car Garage. Beautiful Granite Counters, Stainless Steel Appliances & 42" Hardwood Cabinets in the Kitchen. Dining Room with a walk out to Backyard. Vaulted Ceilings. New hardwood floors and new Vanity and Tiles in Primary Bath just last month/May. Community offers an outdoor Pool and Clubhouse. Welcome Home!
Home Warranty with Old Republic transfers to buyers.
Great location close to shopping, schools, parks and Express Lanes/Commuter Lots.
Location
State VA
County Prince William
Zoning R16
Rooms
Other Rooms Living Room, Dining Room, Primary Bedroom, Bedroom 2, Kitchen, Laundry, Loft, Utility Room, Primary Bathroom
Main Level Bedrooms 1
Interior
Interior Features Carpet, Ceiling Fan(s), Floor Plan - Open, Walk-in Closet(s), Wood Floors, Chair Railings, Entry Level Bedroom, Upgraded Countertops, Crown Moldings, Stall Shower, Dining Area, Soaking Tub
Hot Water Natural Gas
Cooling Central A/C
Flooring Carpet, Hardwood
Fireplaces Number 1
Equipment Built-In Microwave, Dishwasher, Disposal, Dryer, Refrigerator, Stove, Washer, Microwave, Stainless Steel Appliances, Water Heater
Window Features Double Pane
Appliance Built-In Microwave, Dishwasher, Disposal, Dryer, Refrigerator, Stove, Washer, Microwave, Stainless Steel Appliances, Water Heater
Heat Source Natural Gas
Laundry Main Floor
Exterior
Parking Features Garage - Rear Entry, Garage Door Opener
Garage Spaces 1.0
Utilities Available Electric Available, Natural Gas Available, Cable TV Available, Water Available
Amenities Available Club House, Exercise Room, Pool - Outdoor, Tot Lots/Playground
Water Access N
View Garden/Lawn
Accessibility None
Attached Garage 1
Total Parking Spaces 1
Garage Y
Building
Story 2
Sewer Public Sewer
Water Public
Architectural Style Colonial
Level or Stories 2
Additional Building Above Grade, Below Grade
Structure Type 9'+ Ceilings,2 Story Ceilings,Vaulted Ceilings
New Construction N
Schools
School District Prince William County Public Schools
Others
Pets Allowed N
HOA Fee Include Lawn Maintenance,Insurance,Pool(s)
Senior Community No
Tax ID 8289-59-8520.01
Ownership Condominium
Acceptable Financing Cash, Conventional, FHA, VA
Horse Property N
Listing Terms Cash, Conventional, FHA, VA
Financing Cash,Conventional,FHA,VA
Special Listing Condition Standard
Read Less

Bought with Gaudy Evelyn Baxter • Coldwell Banker Realty



