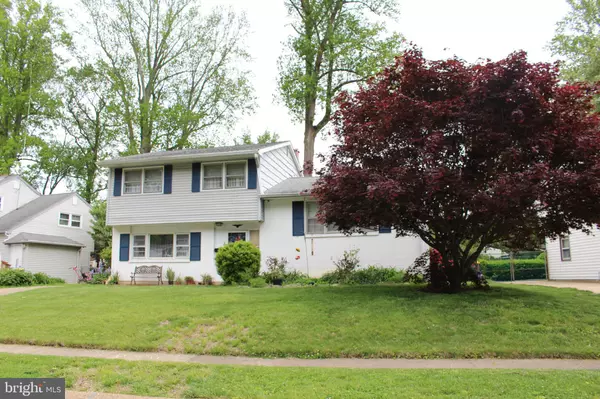For more information regarding the value of a property, please contact us for a free consultation.
119 COMPASS DR Claymont, DE 19703
Want to know what your home might be worth? Contact us for a FREE valuation!

Our team is ready to help you sell your home for the highest possible price ASAP
Key Details
Sold Price $210,000
Property Type Single Family Home
Sub Type Detached
Listing Status Sold
Purchase Type For Sale
Square Footage 2,321 sqft
Price per Sqft $90
Subdivision Radnor Green
MLS Listing ID DENC501914
Sold Date 08/17/20
Style Split Level
Bedrooms 4
Full Baths 2
Half Baths 1
HOA Fees $3/ann
HOA Y/N Y
Abv Grd Liv Area 1,775
Originating Board BRIGHT
Year Built 1959
Annual Tax Amount $2,045
Tax Year 2020
Lot Size 7,405 Sqft
Acres 0.17
Lot Dimensions 73.90 x 112.50
Property Description
Welcome to 119 Compass Drive in Radnor Green. Great location in North Wilmington allows for easy access to I-95 and points north and south. This split level is very spacious... 1,775 square feet, in fact, with four bedrooms, 2-and-a-half baths, and a true basement that's partially finished. Access to the house is via an open foyer that leads to a bedroom, full bath, family room, and laundry room on that level. Potential in-law suite or the perfect fit for someone who doesn't want to climb stairs. The upper level features the main bedroom with en suite half bath, two additional bedrooms, and a full hall bath. Oak spindles on the stairs, hardwood parquet floors, spacious rooms, and lots of light make this a house that's worth the work. Yes, there are things to be done here but with the square footage and a real basement, it will be worth the investment. The Sellers have done their best to disclose what they know about the house and wish to sell it "as is".
Location
State DE
County New Castle
Area Brandywine (30901)
Zoning NC6.5
Rooms
Other Rooms Living Room, Dining Room, Primary Bedroom, Bedroom 2, Bedroom 3, Bedroom 4, Kitchen, Family Room, Workshop, Bathroom 1, Bathroom 2, Bathroom 3
Basement Full
Interior
Interior Features Bar, Ceiling Fan(s), Dining Area, Entry Level Bedroom, Floor Plan - Traditional, Primary Bath(s), Tub Shower, Wood Floors
Hot Water Natural Gas
Heating Forced Air
Cooling Central A/C
Equipment Dishwasher, Cooktop, Dryer, Oven - Wall, Refrigerator, Washer, Water Heater
Appliance Dishwasher, Cooktop, Dryer, Oven - Wall, Refrigerator, Washer, Water Heater
Heat Source Natural Gas
Laundry Main Floor
Exterior
Water Access N
Accessibility None
Garage N
Building
Story 3
Foundation Block
Sewer Public Sewer
Water Public
Architectural Style Split Level
Level or Stories 3
Additional Building Above Grade, Below Grade
New Construction N
Schools
School District Brandywine
Others
Senior Community No
Tax ID 06-070.00-017
Ownership Fee Simple
SqFt Source Assessor
Special Listing Condition Standard
Read Less

Bought with Shirley Barnes • Delaware Homes Inc



