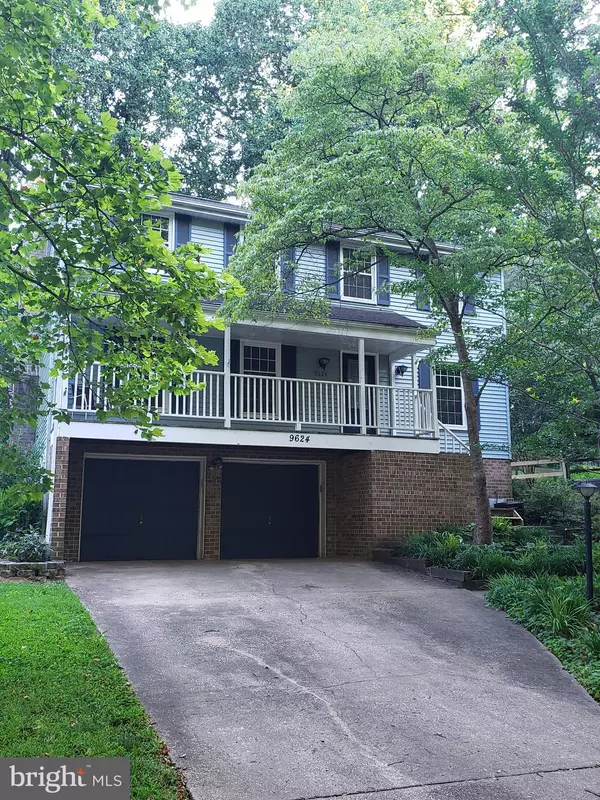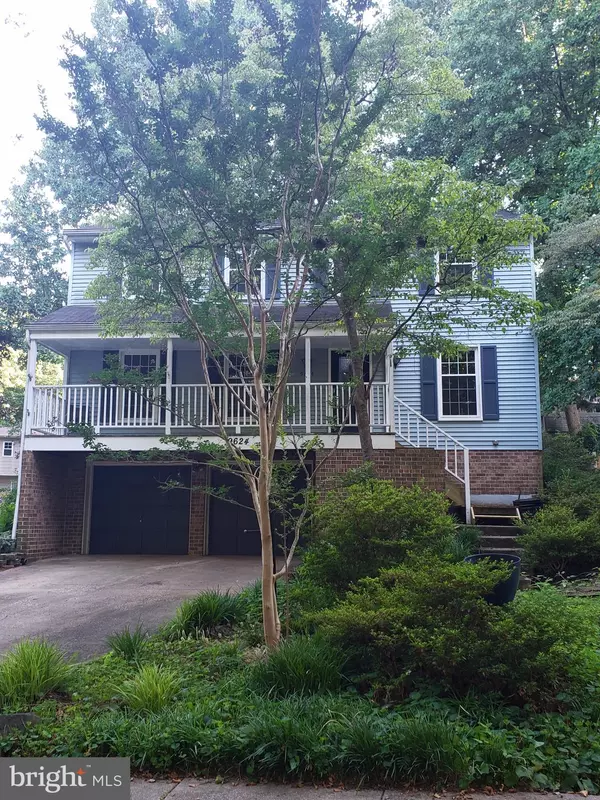For more information regarding the value of a property, please contact us for a free consultation.
9624 GREEN MOON PATH Columbia, MD 21046
Want to know what your home might be worth? Contact us for a FREE valuation!

Our team is ready to help you sell your home for the highest possible price ASAP
Key Details
Sold Price $440,000
Property Type Single Family Home
Sub Type Detached
Listing Status Sold
Purchase Type For Sale
Square Footage 2,016 sqft
Price per Sqft $218
Subdivision Kings Contrivance
MLS Listing ID MDHW281302
Sold Date 08/17/20
Style Colonial,Traditional
Bedrooms 4
Full Baths 2
Half Baths 1
HOA Fees $109/ann
HOA Y/N Y
Abv Grd Liv Area 2,016
Originating Board BRIGHT
Year Built 1979
Annual Tax Amount $6,277
Tax Year 2019
Lot Size 8,887 Sqft
Acres 0.2
Property Description
Don't miss the opportunity to live in the highly sought after village of King's Contrivance in Columbia. Perfectly located near all major highways to make your commute a breeze! The large front porch and beautiful Fiji Palm floors welcome you into this lovely Colonial style home. The first floor offers formal living and dining rooms with crown molding and chair-railing, open kitchen with tons of storage and stone counters. Nestle up to the family room fireplace with custom oak mantel or enjoy the weather on the huge rear deck overlooking the generous sized yard. Upstairs offers 4 large bedrooms with huge closets including master suite with walk-in closet and dressing area. Home has fresh paint throughout and flooring/carpet is newly installed. New Window World windows with lifetime warranty! Plenty of space for parking and projects in the over-sized two-car garage. Unfinished basement was previously used for storage/workshop area, but could easily be converted to extra living space. Extra full-sized Fridge in the basement! Good sized lot includes landscaping and barn-style shed with loft for even more storage options. New paddock-style fencing installed and landscaping refreshed. Home is completely move-in ready and just waiting for it's new owner.
Location
State MD
County Howard
Zoning NT
Rooms
Other Rooms Living Room, Dining Room, Primary Bedroom, Bedroom 2, Bedroom 3, Bedroom 4, Kitchen, Family Room, Basement, Foyer, Laundry, Bathroom 2, Primary Bathroom, Half Bath
Basement Garage Access, Interior Access, Outside Entrance, Sump Pump, Unfinished, Walkout Level, Windows, Workshop
Interior
Interior Features Breakfast Area, Carpet, Ceiling Fan(s), Chair Railings, Crown Moldings, Family Room Off Kitchen, Floor Plan - Traditional, Formal/Separate Dining Room, Kitchen - Eat-In, Kitchen - Table Space, Primary Bath(s), Stall Shower, Tub Shower, Upgraded Countertops, Wainscotting, Walk-in Closet(s)
Hot Water Electric
Heating Central
Cooling Central A/C
Flooring Laminated, Tile/Brick, Partially Carpeted
Fireplaces Number 1
Fireplaces Type Brick, Heatilator, Wood
Equipment Built-In Microwave, Built-In Range, Dishwasher, Disposal, Extra Refrigerator/Freezer, Humidifier, Icemaker, Refrigerator, Water Dispenser, Water Heater
Fireplace Y
Window Features Double Hung,Double Pane,Energy Efficient,Screens,Vinyl Clad
Appliance Built-In Microwave, Built-In Range, Dishwasher, Disposal, Extra Refrigerator/Freezer, Humidifier, Icemaker, Refrigerator, Water Dispenser, Water Heater
Heat Source Electric
Laundry Basement
Exterior
Exterior Feature Deck(s), Porch(es), Roof
Parking Features Additional Storage Area, Basement Garage, Garage - Front Entry, Garage Door Opener, Inside Access, Oversized
Garage Spaces 6.0
Fence Rear, Board
Utilities Available Cable TV Available, DSL Available, Electric Available, Fiber Optics Available, Phone Available, Under Ground
Amenities Available Jog/Walk Path, Lake, Pool Mem Avail, Tot Lots/Playground
Water Access N
Roof Type Architectural Shingle
Accessibility None
Porch Deck(s), Porch(es), Roof
Attached Garage 2
Total Parking Spaces 6
Garage Y
Building
Lot Description Front Yard, Landscaping, Partly Wooded, Rear Yard
Story 3
Foundation Block
Sewer Public Sewer
Water Public
Architectural Style Colonial, Traditional
Level or Stories 3
Additional Building Above Grade
Structure Type Dry Wall
New Construction N
Schools
Elementary Schools Bollman Bridge
Middle Schools Patuxent Valley
High Schools Hammond
School District Howard County Public School System
Others
Senior Community No
Tax ID 1416149578
Ownership Fee Simple
SqFt Source Assessor
Security Features Carbon Monoxide Detector(s),Smoke Detector
Acceptable Financing Cash, Conventional, FHA, VA
Listing Terms Cash, Conventional, FHA, VA
Financing Cash,Conventional,FHA,VA
Special Listing Condition Standard
Read Less

Bought with Daniel P Esteban • RLAH @properties



