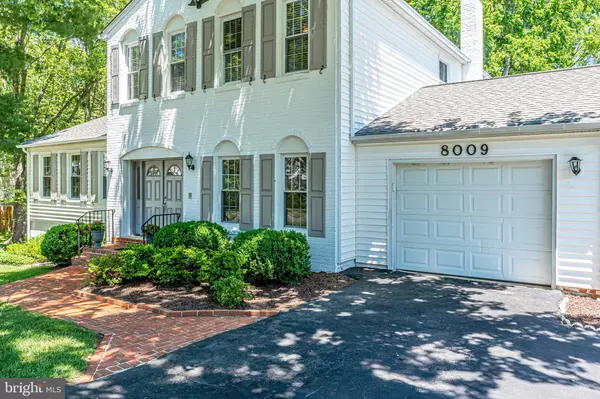For more information regarding the value of a property, please contact us for a free consultation.
8009 LAKE PLEASANT DR Springfield, VA 22153
Want to know what your home might be worth? Contact us for a FREE valuation!

Our team is ready to help you sell your home for the highest possible price ASAP
Key Details
Sold Price $715,000
Property Type Single Family Home
Sub Type Detached
Listing Status Sold
Purchase Type For Sale
Square Footage 2,296 sqft
Price per Sqft $311
Subdivision Saratoga
MLS Listing ID VAFX2001564
Sold Date 07/20/21
Style Colonial
Bedrooms 5
Full Baths 2
Half Baths 1
HOA Fees $6/ann
HOA Y/N Y
Abv Grd Liv Area 2,296
Originating Board BRIGHT
Year Built 1972
Annual Tax Amount $6,196
Tax Year 2020
Lot Size 10,719 Sqft
Acres 0.25
Property Sub-Type Detached
Property Description
Enjoy an indoor/outdoor lifestyle in this newly refreshed 5 bedroom, 2.5 bath Colonial! This IMMACULATE home features a main level bedroom, family room w/ fireplace, separate living and dining rooms, and an eat-in kitchen with granite counters and brand NEW refrigerator, built-in microwave and range (2021). The upper level boasts a large primary bedroom with newly updated en suite (2021), plus 3 additional bedrooms and newly retiled hall bathroom (2021). The newly carpeted (2021), walk-out lower level provides a bright and open rec space, as well as ample storage. Enjoy two GORGEOUS outdoor living spaces, including a fabulous screened-in porch, featuring new screens and new carpet (2021), that overlooks an expansive, carefully maintained yard. Additional features and upgrades include new paint throughout (2021), new hot water heater (2021), new A/C (2020). With great proximity to I-95 and Fairfax County Pkwy, this stunning home is MUST-SEE!!!
Location
State VA
County Fairfax
Zoning 131
Rooms
Basement Interior Access, Outside Entrance, Walkout Level, Fully Finished
Main Level Bedrooms 1
Interior
Interior Features Ceiling Fan(s), Entry Level Bedroom, Family Room Off Kitchen, Formal/Separate Dining Room, Kitchen - Eat-In, Primary Bath(s), Upgraded Countertops, Walk-in Closet(s), Wood Floors
Hot Water Natural Gas
Cooling Central A/C
Fireplaces Number 1
Equipment Built-In Microwave, Dishwasher, Disposal, Dryer, Oven/Range - Electric, Refrigerator, Washer, Water Heater
Fireplace Y
Appliance Built-In Microwave, Dishwasher, Disposal, Dryer, Oven/Range - Electric, Refrigerator, Washer, Water Heater
Heat Source Natural Gas
Exterior
Parking Features Garage - Front Entry, Inside Access
Garage Spaces 3.0
Water Access N
Accessibility None
Attached Garage 1
Total Parking Spaces 3
Garage Y
Building
Story 3
Sewer Public Sewer
Water Public
Architectural Style Colonial
Level or Stories 3
Additional Building Above Grade, Below Grade
New Construction N
Schools
School District Fairfax County Public Schools
Others
Senior Community No
Tax ID 0982 06 0163
Ownership Fee Simple
SqFt Source Assessor
Special Listing Condition Standard
Read Less

Bought with Meghan M Wasinger • Wasinger & Co Properties, LLC.



