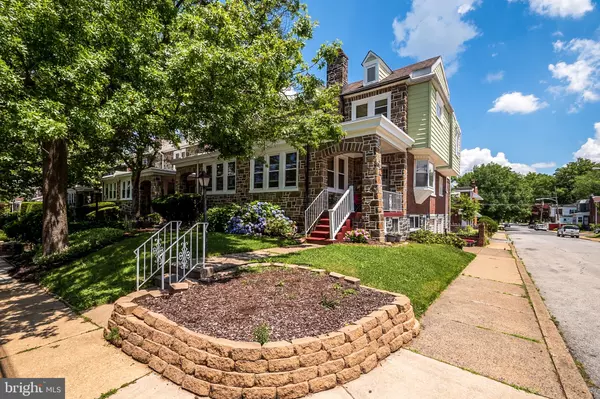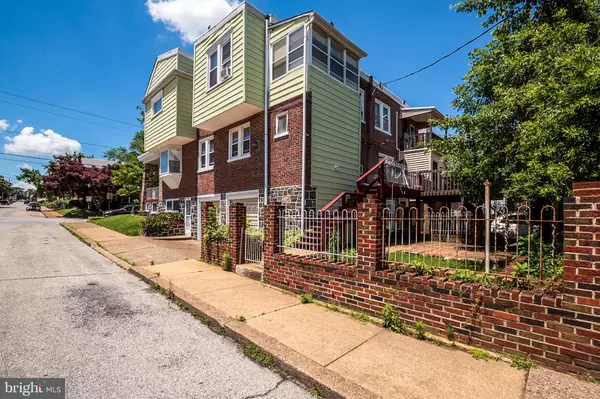For more information regarding the value of a property, please contact us for a free consultation.
201 W 38TH ST Wilmington, DE 19802
Want to know what your home might be worth? Contact us for a FREE valuation!

Our team is ready to help you sell your home for the highest possible price ASAP
Key Details
Sold Price $205,000
Property Type Single Family Home
Sub Type Twin/Semi-Detached
Listing Status Sold
Purchase Type For Sale
Square Footage 1,950 sqft
Price per Sqft $105
Subdivision Ninth Ward
MLS Listing ID DENC2000336
Sold Date 08/27/21
Style Traditional
Bedrooms 4
Full Baths 2
HOA Y/N N
Abv Grd Liv Area 1,950
Originating Board BRIGHT
Year Built 1934
Annual Tax Amount $2,627
Tax Year 2020
Lot Size 2,614 Sqft
Acres 0.06
Lot Dimensions 25.90 x 104.10
Property Description
THIS PROPERTY IS SOLD SUBJECT TO A LEASE! Welcome to the Ninth Ward, a lovely community with wide tree-lined streets, sidewalks and streetlights, convenient to all of the exciting attractions of Wilmingtons Riverfront and MKT. Please note this home is sold subject to an existing lease through 6/30/2022 that must be respected. This handsome, stone, twin style home is situated nicely on a corner site with ample parking on the side street and a side entry, two-car garage! Inviting, front, open porch welcomes you and says "come on in." Upon entering the generously scaled living space, youll notice loads of windows, decorative fireplace, and hardwood floors. Sun room is in front of the living space -- the perfect home office. Formal dining quarters opens to living space and leads you into the kitchen which is full service with ample counter and cabinet storage with a separate informal breakfast nook, the best of both worlds. Upstairs are four well scaled bedrooms, each with ample closet space, and loads of natural light teaming through. The primary bedroom features its own tiled bath and two closets! One of the rear bedrooms features a rear unconditioned porch, a great home office or just additional storage. The lower level is mostly finished with a large space perfect for a recreation area. Two-car garage is accessible to the finished section of the basement -- a super convenience. To respect the tenant, showings are limited to Tuesday and Saturday, and require an appointment.
Location
State DE
County New Castle
Area Wilmington (30906)
Zoning 26R-2
Rooms
Other Rooms Living Room, Dining Room, Bedroom 2, Bedroom 3, Bedroom 4, Kitchen, Breakfast Room, Bedroom 1, Study, Recreation Room
Basement Full, Partially Finished
Interior
Interior Features Carpet, Breakfast Area, Dining Area, Wood Floors, Ceiling Fan(s)
Hot Water Natural Gas
Heating Hot Water
Cooling None
Flooring Hardwood, Carpet
Equipment Built-In Range, Dishwasher, Disposal, Refrigerator
Fireplace N
Appliance Built-In Range, Dishwasher, Disposal, Refrigerator
Heat Source Natural Gas
Laundry Basement
Exterior
Parking Features Garage - Side Entry, Inside Access
Garage Spaces 2.0
Utilities Available Cable TV Available
Water Access N
Roof Type Flat
Accessibility None
Attached Garage 2
Total Parking Spaces 2
Garage Y
Building
Lot Description Corner
Story 2
Sewer Public Sewer
Water Public
Architectural Style Traditional
Level or Stories 2
Additional Building Above Grade, Below Grade
New Construction N
Schools
Elementary Schools Harlan
Middle Schools Dupont
High Schools Mount Pleasant
School District Brandywine
Others
Senior Community No
Tax ID 26-016.10-321
Ownership Fee Simple
SqFt Source Assessor
Acceptable Financing Conventional
Listing Terms Conventional
Financing Conventional
Special Listing Condition Standard
Read Less

Bought with Lauren A Janes • Patterson-Schwartz-Hockessin
GET MORE INFORMATION




