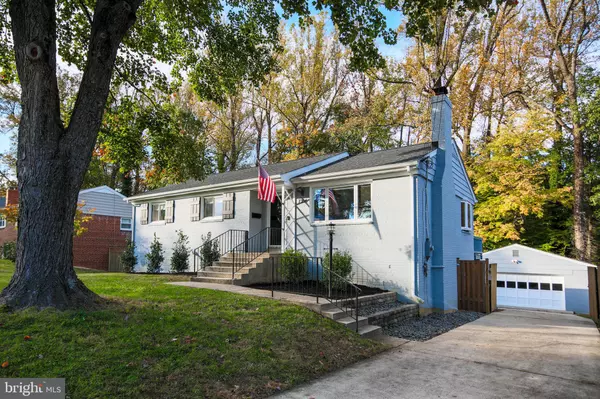For more information regarding the value of a property, please contact us for a free consultation.
7306 JERVIS ST Springfield, VA 22151
Want to know what your home might be worth? Contact us for a FREE valuation!

Our team is ready to help you sell your home for the highest possible price ASAP
Key Details
Sold Price $635,000
Property Type Single Family Home
Sub Type Detached
Listing Status Sold
Purchase Type For Sale
Square Footage 1,805 sqft
Price per Sqft $351
Subdivision North Springfield
MLS Listing ID VAFX2029956
Sold Date 12/08/21
Style Ranch/Rambler
Bedrooms 3
Full Baths 2
HOA Y/N N
Abv Grd Liv Area 1,220
Originating Board BRIGHT
Year Built 1955
Annual Tax Amount $5,830
Tax Year 2021
Lot Size 10,500 Sqft
Acres 0.24
Property Description
Located on a spacious landscaped lot, this beautifully renovated 3 bed, 2 bath home with a large detached 2 car garage is nestled in the neighborhood of North Springfield. As you enter the freshly painted brick home through the front door youre immediately greeted by the sunny and spacious open main level with gleaming hardwood wood floors. The expansive living space is full of natural light thanks in part to the large window in the living room, which overlooks the front yard. Whether youre enjoying the view or curled up in front of the gas fireplace, its the perfect setting for relaxing. The adjoining dining room is perfect for entertaining or family dinners and allows for seamless flow to and from the homes adjacent kitchen, which features maple cabinets, stainless steel appliances, a gas range, Corian counters, and new vinyl flooring.
A quick step outside through the dining rooms sliding glass doors or through the kitchen door brings you onto the expansive 40x12 outdoor deck. Its a space perfect for grilling, dining, and relaxing, and overlooks the large fully fenced backyard, mature treeline, dedicated firepit area, and generously sized 246x228 two car garage (with storage above).
The homes main level has hardwood floors throughout the three bedrooms, each with generous closet space. On this level, youll also find a recently remodeled full bath, cheerfully updated with stylish subway wall tile and graphic floor tile, along with a generously sized tub/shower, spacious closet, custom vanity, and new hardware and lighting.
Just off the kitchen and stepping down to the homes lower level youll find a vast lower level, consisting of a large finished space perfect for guests, a home office, play space, movie nights, and more. The lower level also features a large storage and laundry area with a full-size washer and dryer, the homes second full bathroom, a dedicated utility space, and convenient walk-out access to the grand 37.5 x 12.5 lower level patio located under the deck.
The home features numerous recent upgrades including the installation of a whole house water softener & filtration system installed (lifetime warranty), a new 30 year roof (installed in 2018), newly refinished wood floors, updated lighting, molding, and paint, new wood fencing, and more.
The home is located inside the beltway and is close to I-395 and I-495, to public transportation (including a nearby bus stop with service to the Pentagon), and is less than five miles to Franconia-Springfield Metro station. It is also a short distance to shopping and dining, a plethora of parks, The St. James Sports complex, the Audrey Moore RECenter, and more. Homeowners have the option to join the nearby North Springfield Swim Club, which provides access to an outdoor pool, an enclosed baby pool, a playground, two tennis courts, and two beach volleyball courts.
Location
State VA
County Fairfax
Zoning 130
Rooms
Basement Windows, Walkout Level, Shelving, Partially Finished, Outside Entrance, Interior Access, Heated, Full, Daylight, Full, Connecting Stairway
Main Level Bedrooms 3
Interior
Interior Features Attic, Floor Plan - Traditional, Formal/Separate Dining Room, Tub Shower, Window Treatments, Wood Floors
Hot Water Natural Gas
Heating Forced Air
Cooling Central A/C
Fireplaces Number 1
Fireplaces Type Brick, Gas/Propane, Mantel(s)
Equipment Dishwasher, Disposal, Dryer, Water Heater, Washer, Stainless Steel Appliances, Oven/Range - Gas, Range Hood
Furnishings No
Fireplace Y
Appliance Dishwasher, Disposal, Dryer, Water Heater, Washer, Stainless Steel Appliances, Oven/Range - Gas, Range Hood
Heat Source Natural Gas
Laundry Has Laundry, Lower Floor
Exterior
Exterior Feature Deck(s), Patio(s)
Parking Features Additional Storage Area, Garage - Front Entry, Oversized
Garage Spaces 2.0
Fence Wood
Water Access N
Accessibility None
Porch Deck(s), Patio(s)
Total Parking Spaces 2
Garage Y
Building
Story 2
Foundation Block, Brick/Mortar
Sewer Public Sewer
Water Public
Architectural Style Ranch/Rambler
Level or Stories 2
Additional Building Above Grade, Below Grade
New Construction N
Schools
School District Fairfax County Public Schools
Others
Senior Community No
Tax ID 0713 04370021
Ownership Fee Simple
SqFt Source Assessor
Horse Property N
Special Listing Condition Standard
Read Less

Bought with Ronnie A Molina • Weichert, REALTORS
GET MORE INFORMATION




