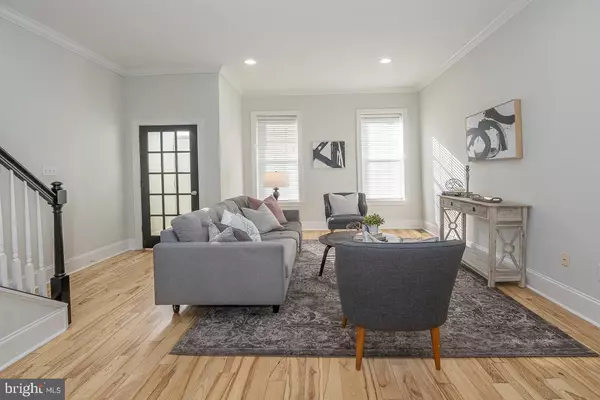For more information regarding the value of a property, please contact us for a free consultation.
1927 PARRISH ST Philadelphia, PA 19130
Want to know what your home might be worth? Contact us for a FREE valuation!

Our team is ready to help you sell your home for the highest possible price ASAP
Key Details
Sold Price $615,000
Property Type Townhouse
Sub Type Interior Row/Townhouse
Listing Status Sold
Purchase Type For Sale
Square Footage 2,450 sqft
Price per Sqft $251
Subdivision Fairmount
MLS Listing ID PAPH2023974
Sold Date 06/29/22
Style Other
Bedrooms 4
Full Baths 3
HOA Y/N N
Abv Grd Liv Area 2,100
Originating Board BRIGHT
Year Built 1920
Annual Tax Amount $7,228
Tax Year 2022
Lot Size 1,120 Sqft
Acres 0.03
Lot Dimensions 16.00 x 70.00
Property Description
Beautifully renovated four bedroom home in the heart of Fairmount/Francisville. The open concept first floor contains a spacious living room, dining area and kitchen. The kitchen is complete with brand new custom cabinetry, GE cafe appliances and quartz countertops- located off of the kitchen is a fenced in yard, which is perfect for BBQs and entertaining.
The second floor of the home contains three bedrooms (all with ample closet space) and a full hallway bathroom.
The third floor of the home is the owner's suite, with a spacious bedroom, primary bathroom with double sink vanity and walk-thru closet PLUS a private roof deck.
Additional features of this home is a finished basement with a full bathroom and laundry, central HVAC, and gorgeous new hardwood floors throughout.
Location
State PA
County Philadelphia
Area 19130 (19130)
Zoning RSA5
Rooms
Basement Full, Partially Finished, Sump Pump, Windows
Interior
Interior Features Ceiling Fan(s), Crown Moldings, Dining Area, Floor Plan - Open, Kitchen - Eat-In, Kitchen - Gourmet, Kitchen - Island, Recessed Lighting, Stall Shower, Tub Shower, Upgraded Countertops, Walk-in Closet(s), Wood Floors
Hot Water Electric
Heating Forced Air
Cooling Central A/C
Flooring Wood
Equipment Dishwasher, Disposal, Dryer, Energy Efficient Appliances, Water Heater, Washer, Stove, Stainless Steel Appliances, Refrigerator, Range Hood, Oven/Range - Gas
Furnishings No
Fireplace N
Appliance Dishwasher, Disposal, Dryer, Energy Efficient Appliances, Water Heater, Washer, Stove, Stainless Steel Appliances, Refrigerator, Range Hood, Oven/Range - Gas
Heat Source Natural Gas
Laundry Basement
Exterior
Exterior Feature Patio(s), Enclosed, Deck(s)
Fence Wood
Water Access N
Roof Type Architectural Shingle,Asphalt,Flat,Pitched
Accessibility None
Porch Patio(s), Enclosed, Deck(s)
Garage N
Building
Story 4
Sewer No Septic System
Water Public
Architectural Style Other
Level or Stories 4
Additional Building Above Grade, Below Grade
Structure Type Dry Wall
New Construction N
Schools
School District The School District Of Philadelphia
Others
Pets Allowed Y
Senior Community No
Tax ID 152290900
Ownership Fee Simple
SqFt Source Assessor
Acceptable Financing Cash, Conventional
Listing Terms Cash, Conventional
Financing Cash,Conventional
Special Listing Condition Standard
Pets Allowed No Pet Restrictions
Read Less

Bought with Allison Dubovsky • Houwzer, LLC



