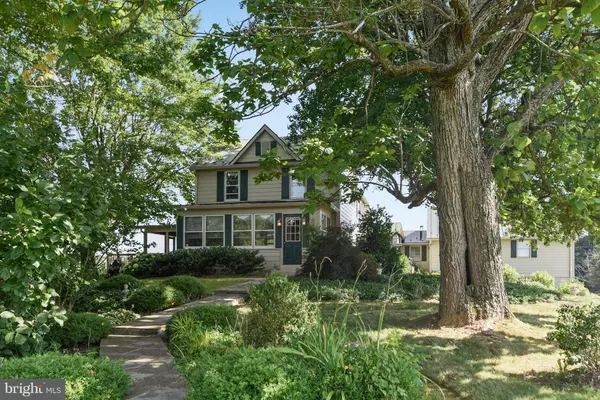For more information regarding the value of a property, please contact us for a free consultation.
11403 HUME RD Hume, VA 22639
Want to know what your home might be worth? Contact us for a FREE valuation!

Our team is ready to help you sell your home for the highest possible price ASAP
Key Details
Sold Price $1,562,000
Property Type Single Family Home
Sub Type Detached
Listing Status Sold
Purchase Type For Sale
Square Footage 2,702 sqft
Price per Sqft $578
Subdivision Hume
MLS Listing ID VAFQ162602
Sold Date 05/12/20
Style Other
Bedrooms 3
Full Baths 3
HOA Y/N N
Abv Grd Liv Area 2,702
Originating Board BRIGHT
Year Built 1920
Annual Tax Amount $5,248
Tax Year 2018
Lot Size 129.150 Acres
Acres 129.15
Property Description
"Harmony Creek", hill top setting with beautiful distant views, farm house circa 1920, completely restored and enlarged, 3 bedrooms, 3 baths, 2 fireplaces, wood floors, large country kitchen. 129.15 rolling & useable acres. Improvements include 3-bay equipment shed/work shop, guest house, 4-stall barn complex, riding ring, spring fed pond & stream.
Location
State VA
County Fauquier
Zoning RA
Direction South
Rooms
Other Rooms Dining Room, Primary Bedroom, Bedroom 3, Kitchen, Family Room, Library, Bedroom 1, Sun/Florida Room, Mud Room, Other
Basement Connecting Stairway, Side Entrance, Unfinished
Main Level Bedrooms 1
Interior
Interior Features Family Room Off Kitchen, Kitchen - Island, Kitchen - Table Space, Dining Area, Built-Ins, Window Treatments, Entry Level Bedroom, Upgraded Countertops, Primary Bath(s), Wood Floors
Hot Water Electric
Heating Heat Pump(s)
Cooling Central A/C
Fireplaces Number 2
Fireplaces Type Flue for Stove
Equipment Cooktop - Down Draft, Dishwasher, Disposal, Dryer, Exhaust Fan, Icemaker, Microwave, Oven - Wall, Washer
Fireplace Y
Appliance Cooktop - Down Draft, Dishwasher, Disposal, Dryer, Exhaust Fan, Icemaker, Microwave, Oven - Wall, Washer
Heat Source Electric, Oil
Exterior
Exterior Feature Deck(s), Patio(s), Porch(es), Screened
Parking Features Basement Garage, Garage Door Opener
Garage Spaces 1.0
Fence Board, Fully, Other
Water Access N
View Mountain, Pasture, Water
Roof Type Metal
Accessibility None
Porch Deck(s), Patio(s), Porch(es), Screened
Attached Garage 1
Total Parking Spaces 1
Garage Y
Building
Lot Description Backs to Trees, Cleared, Landscaping, Pond, Stream/Creek, Trees/Wooded, Private
Story 3+
Sewer On Site Septic
Water Well
Architectural Style Other
Level or Stories 3+
Additional Building Above Grade, Below Grade
New Construction N
Schools
School District Fauquier County Public Schools
Others
Senior Community No
Tax ID 6938-14-6709
Ownership Fee Simple
SqFt Source Assessor
Security Features Security System
Acceptable Financing Conventional
Listing Terms Conventional
Financing Conventional
Special Listing Condition Standard
Read Less

Bought with Charlet H Shriner • RE/MAX Premier



