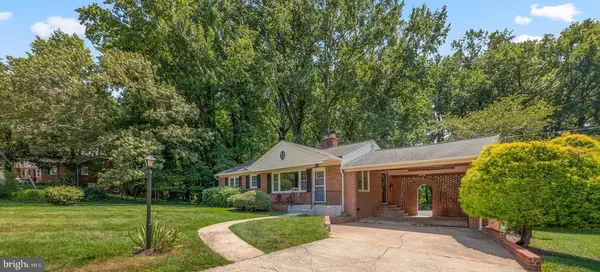For more information regarding the value of a property, please contact us for a free consultation.
5101 LORRAINE DR Temple Hills, MD 20748
Want to know what your home might be worth? Contact us for a FREE valuation!

Our team is ready to help you sell your home for the highest possible price ASAP
Key Details
Sold Price $368,500
Property Type Single Family Home
Sub Type Detached
Listing Status Sold
Purchase Type For Sale
Square Footage 1,550 sqft
Price per Sqft $237
Subdivision Middleton Valley
MLS Listing ID MDPG2007840
Sold Date 10/15/21
Style Ranch/Rambler
Bedrooms 3
Full Baths 2
HOA Y/N N
Abv Grd Liv Area 984
Originating Board BRIGHT
Year Built 1966
Annual Tax Amount $3,826
Tax Year 2021
Lot Size 0.763 Acres
Acres 0.76
Property Description
***Pending***
5101 Lorraine Drive features gleaming hardwood floors through out the main level, freshly painted walls, newer interior doors, recess lighting, wood burning fireplace, primary bedroom cedar closet, fully finished lower level, massive back yard & patio, and updated kitchen & bathrooms.
The kitchen boasts lovely granite counter tops, newer appliances, custom cabinets, ceramic tile flooring, wine cooler, installed wine glass rack, lazy susan turntable, custom soap dispenser, and a side door that allows access to & from the carport.
The fully finished lower level includes an updated bathroom, designated laundry area, plush carpet flooring, and two additional rooms that could be used as you see fit - such as, a rec room, office, man cave, she space, movie theater, entertaining, dining, or game room.
The walk up attic includes space for extra storage.
The oversized backyard includes a finished cinder block shed, picnic bench, a huge concrete patio with a separate entrance to the lower level, and a fire pit/bonfire. It is the perfect outdoor space for BBQ's, parties, celebrations, grilling, relaxing under the stars at night, bonfires, family gatherings, and entertaining. The shed could be converted to a backyard office for those working from home, used as a tool shed or for additional storage space.
This home was loved, well maintained, and not one detailed was missed. The chimney was relined and the chimney cap was replaced. The HVAC unit is just 7 - 8 years young. The gutters are just 5 years young. The gleaming hardwood floors were stained and refinished in 2013. There is a newer roof on the shed and a 50 year roof on the home. All warranties convey. The driveway fits about four cars and one car under the carport.
This established neighborhood gives a suburban feel, while being conveniently located near Citgo gas station, Parks, I495, 95, and Route 5 (Branch Ave). It sits just 14 minutes from the National Harbor & Top Golf. If you are looking for a beautiful home with a huge and gorgeous backyard, look no further!
Location
State MD
County Prince Georges
Zoning RR
Rooms
Other Rooms Living Room, Kitchen, Game Room, Laundry, Utility Room
Basement Fully Finished
Main Level Bedrooms 3
Interior
Interior Features Kitchen - Table Space, Dining Area, Window Treatments, Wood Floors
Hot Water Electric
Heating Forced Air
Cooling Central A/C
Fireplaces Number 1
Fireplaces Type Screen
Equipment Dishwasher, Dryer, Exhaust Fan, Oven/Range - Electric, Refrigerator, Washer
Fireplace Y
Appliance Dishwasher, Dryer, Exhaust Fan, Oven/Range - Electric, Refrigerator, Washer
Heat Source Oil
Exterior
Exterior Feature Patio(s)
Garage Spaces 2.0
Waterfront N
Water Access N
Accessibility None
Porch Patio(s)
Parking Type Attached Carport
Total Parking Spaces 2
Garage N
Building
Story 2
Sewer Public Sewer
Water Public
Architectural Style Ranch/Rambler
Level or Stories 2
Additional Building Above Grade, Below Grade
New Construction N
Schools
Middle Schools Thurgood Marshall
School District Prince George'S County Public Schools
Others
Senior Community No
Tax ID 17060552430
Ownership Fee Simple
SqFt Source Assessor
Acceptable Financing Cash, Conventional, FHA, VA
Listing Terms Cash, Conventional, FHA, VA
Financing Cash,Conventional,FHA,VA
Special Listing Condition Standard
Read Less

Bought with Juan C Flores • Fairfax Realty Premier
GET MORE INFORMATION




