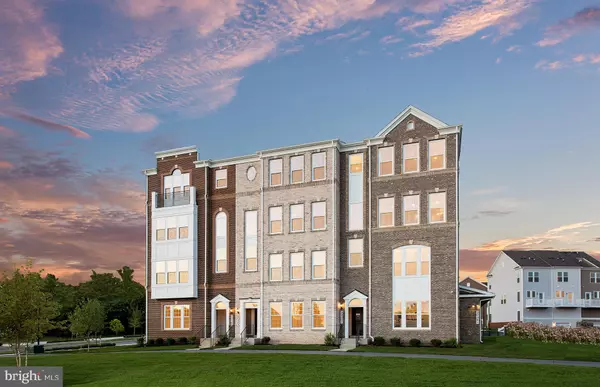For more information regarding the value of a property, please contact us for a free consultation.
12852 CLOVERLEAF DR Germantown, MD 20874
Want to know what your home might be worth? Contact us for a FREE valuation!

Our team is ready to help you sell your home for the highest possible price ASAP
Key Details
Sold Price $399,864
Property Type Condo
Sub Type Condo/Co-op
Listing Status Sold
Purchase Type For Sale
Square Footage 2,443 sqft
Price per Sqft $163
Subdivision Century Row
MLS Listing ID MDMC702376
Sold Date 07/01/20
Style Contemporary
Bedrooms 3
Full Baths 2
Half Baths 1
Condo Fees $180/mo
HOA Fees $90/mo
HOA Y/N Y
Abv Grd Liv Area 2,443
Originating Board BRIGHT
Year Built 2020
Annual Tax Amount $4,600
Tax Year 2020
Property Description
Welcome to the Saratoga townhouse-style condo at Century Row. The Saratoga on homesite 164 features two well-appointed living levels with gargae, 3 bedrooms, and 2.5 baths. On the main level, you wil have the open concept living perfect for entertaining. The beautiful kitchen with white cabinets, upgraded Iced White quartz countertops and eat-in island is adjacent to the family room and private balcony. The bedroom level offers two generous secondary bedrooms, a hall bath with tub, bedroom level laundry room, flex space perfect for a study and an owner's suite with stand-up shower and large walk-in closet. All located to major transit, public transportation, shops, dining, and entertainment. Virtual appointments available!
Location
State MD
County Montgomery
Zoning NA
Rooms
Other Rooms Living Room, Dining Room, Kitchen, Family Room, Laundry, Loft
Interior
Interior Features Carpet, Ceiling Fan(s), Dining Area, Family Room Off Kitchen, Floor Plan - Open, Pantry, Recessed Lighting, Walk-in Closet(s), Wood Floors
Hot Water Electric
Heating Energy Star Heating System
Cooling Ceiling Fan(s), Central A/C
Flooring Hardwood, Carpet
Fireplaces Number 1
Equipment Dishwasher, Disposal, Microwave, Range Hood, Refrigerator
Furnishings No
Fireplace Y
Appliance Dishwasher, Disposal, Microwave, Range Hood, Refrigerator
Heat Source Natural Gas
Laundry Hookup
Exterior
Parking Features Garage - Rear Entry, Garage Door Opener
Garage Spaces 1.0
Amenities Available Basketball Courts, Jog/Walk Path, Tot Lots/Playground
Water Access N
Accessibility Other
Attached Garage 1
Total Parking Spaces 1
Garage Y
Building
Story 2
Unit Features Garden 1 - 4 Floors
Sewer Public Sewer
Water Public
Architectural Style Contemporary
Level or Stories 2
Additional Building Above Grade
Structure Type 9'+ Ceilings
New Construction Y
Schools
Elementary Schools Waters Landing
Middle Schools Martin Luther King Jr.
High Schools Seneca Valley
School District Montgomery County Public Schools
Others
Pets Allowed Y
HOA Fee Include Snow Removal,Trash,Lawn Maintenance,Common Area Maintenance,Water,Sewer
Senior Community No
Ownership Fee Simple
SqFt Source Estimated
Security Features Smoke Detector,Sprinkler System - Indoor
Acceptable Financing Cash, Contract, Conventional, USDA, VA, Other, FHA
Horse Property N
Listing Terms Cash, Contract, Conventional, USDA, VA, Other, FHA
Financing Cash,Contract,Conventional,USDA,VA,Other,FHA
Special Listing Condition Standard
Pets Allowed Dogs OK, Cats OK
Read Less

Bought with Jason S Hubbarth • Taylor Properties
GET MORE INFORMATION




