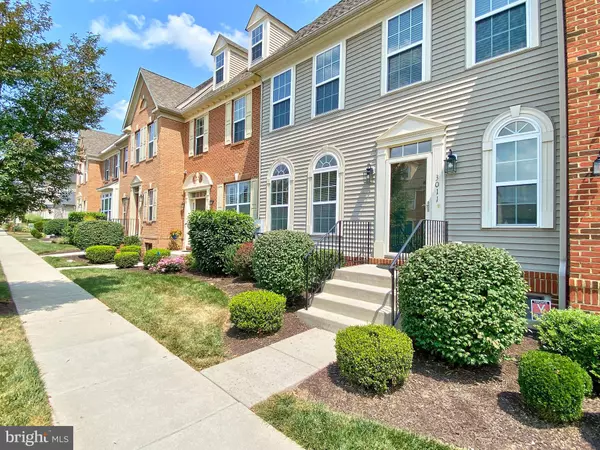For more information regarding the value of a property, please contact us for a free consultation.
3011 STONERS FORD WAY Frederick, MD 21701
Want to know what your home might be worth? Contact us for a FREE valuation!

Our team is ready to help you sell your home for the highest possible price ASAP
Key Details
Sold Price $485,000
Property Type Townhouse
Sub Type Interior Row/Townhouse
Listing Status Sold
Purchase Type For Sale
Square Footage 2,563 sqft
Price per Sqft $189
Subdivision Wormans Mill
MLS Listing ID MDFR2004128
Sold Date 09/15/21
Style Colonial
Bedrooms 3
Full Baths 3
Half Baths 1
HOA Fees $85/mo
HOA Y/N Y
Abv Grd Liv Area 2,100
Originating Board BRIGHT
Year Built 2011
Annual Tax Amount $5,924
Tax Year 2020
Lot Size 2,688 Sqft
Acres 0.06
Property Description
Nestled in the heart of Mill Island in the luxurious community of Wormans Mill is this lovely Bentley Boulevard Townhome. With its own Village Center and just minutes away from Wegmans, Lowes, Marshalls and other large retailers and restaurants, Wormans Mill is one of the most sought-after communities in Frederick. With the largest and most-coveted floorplan, the Bentley features a beautiful hardwood curved staircase leading to the 3rd floor, with a lighted and mirrored niche. This 3-bedroom home offers the possibility of a fourth bedroom in the basement and includes 3-1/2 bathrooms. Beautifully appointed, features include arched doorways throughout the upper two levels, hardwood and crown molding throughout the main floor, carpeted bedrooms, and columns flanking the entry to the living room with another pair of columns separating the living room from the dining room. The dining room has a beautiful chandelier and medallion, chair railing, and custom-striped paint. The Gourmet Kitchen offers granite countertops and custom tiled backsplash, maple cabinets, and a peninsula with upper and lower cabinets, breakfast bar, and built-in wine rack, and it opens to the breakfast nook and the family room. The large family room features a built-in surround-sound system with stereo components, sub-woofer, ceiling speakers, custom-wiring, and universal remote, and it also offers built-in bookcases flanking the gas fireplace, with upper glass shelves with lighting and mirrored backs. Custom wood blinds in both the family room and the breakfast nook allow you to adjust the natural lighting easily. On the second floor the large, open master bedroom with vaulted ceiling and ceiling fan has in-wall custom-wiring for mounted television, a large walk-in closet and an additional closet with French Doors, a lovely dressing and vanity area separating the walk-in closet and master bath, a large master bath with glass shower, decorative spa glass tile, and large corner soaker tub. Also on this level are two additional bedrooms, another full bath, and a built-in laundry closet with large-capacity top-load washer/dryer. The partially-finished basement features a large family room with carpet and custom-blinds, another full bathroom, a utility room, and an additional unfinished space that could become a fourth bedroom with its own ingress/egress window. The hardscaped patio, which leads to the two-car garage, offers lots of space for enjoying cookouts and for entertaining. Finally, this fabulous community boasts an incredible assortment of amenities including a clubhouse, a fitness center, multiple pools, a library, parks, a tot lot, walking trails, tennis courts, basketball courts, and more. Make your appointment to tour this luxury home today!
Location
State MD
County Frederick
Zoning PND
Rooms
Basement Connecting Stairway, Full, Improved, Heated, Partially Finished, Sump Pump, Windows
Interior
Interior Features Breakfast Area, Carpet, Ceiling Fan(s), Chair Railings, Crown Moldings, Curved Staircase, Dining Area, Family Room Off Kitchen, Floor Plan - Open, Kitchen - Gourmet, Pantry, Recessed Lighting, Soaking Tub, Walk-in Closet(s), Wood Floors, Sprinkler System, Other, Upgraded Countertops
Hot Water Natural Gas
Heating Forced Air
Cooling Central A/C, Ceiling Fan(s)
Fireplaces Number 1
Fireplaces Type Gas/Propane
Equipment Built-In Microwave, Dishwasher, Disposal, Dryer, Oven/Range - Gas, Refrigerator, Washer, Water Heater
Fireplace Y
Appliance Built-In Microwave, Dishwasher, Disposal, Dryer, Oven/Range - Gas, Refrigerator, Washer, Water Heater
Heat Source Natural Gas
Laundry Has Laundry, Upper Floor
Exterior
Parking Features Garage - Rear Entry, Garage Door Opener
Garage Spaces 2.0
Fence Rear
Amenities Available Basketball Courts, Club House, Community Center, Fitness Center, Pool - Outdoor, Swimming Pool, Tennis Courts
Water Access N
Accessibility None
Total Parking Spaces 2
Garage Y
Building
Story 3
Sewer Public Sewer
Water Public
Architectural Style Colonial
Level or Stories 3
Additional Building Above Grade, Below Grade
New Construction N
Schools
School District Frederick County Public Schools
Others
HOA Fee Include Snow Removal,Common Area Maintenance,Health Club,Trash,Lawn Care Front,Pool(s)
Senior Community No
Tax ID 1102259834
Ownership Fee Simple
SqFt Source Assessor
Security Features Fire Detection System,Security System,Smoke Detector,Sprinkler System - Indoor
Special Listing Condition Standard
Read Less

Bought with Jay A Day • Real Estate Teams, LLC



