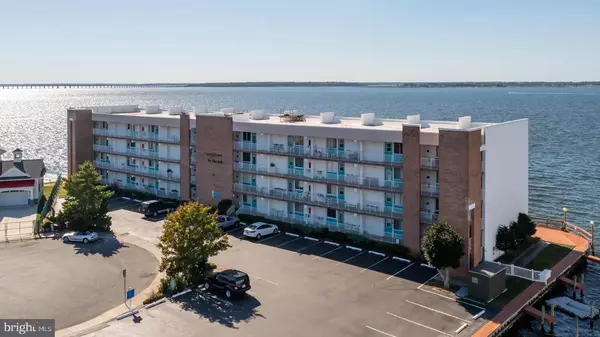For more information regarding the value of a property, please contact us for a free consultation.
745 MOORING RD #206 Ocean City, MD 21842
Want to know what your home might be worth? Contact us for a FREE valuation!

Our team is ready to help you sell your home for the highest possible price ASAP
Key Details
Sold Price $257,000
Property Type Condo
Sub Type Condo/Co-op
Listing Status Sold
Purchase Type For Sale
Square Footage 656 sqft
Price per Sqft $391
Subdivision Little Salisbury
MLS Listing ID MDWO2003100
Sold Date 12/03/21
Style Coastal
Bedrooms 1
Full Baths 1
Condo Fees $525/qua
HOA Y/N N
Abv Grd Liv Area 656
Originating Board BRIGHT
Year Built 1973
Annual Tax Amount $1,869
Tax Year 2021
Lot Dimensions 0.00 x 0.00
Property Description
AMAZING Bay Views!! Adorable 1 BR / 1 BA unit with Fresh paint, New LVP Flooring throughout! New Dishwasher, New Microwave! New Baseboard Heat, New Fixtures & New Furniture! Association Boat Slips available to Lease annually for $300! This one won't last Long!
Location
State MD
County Worcester
Area Bayside Waterfront (84)
Zoning R-2
Rooms
Main Level Bedrooms 1
Interior
Hot Water Electric
Heating Baseboard - Electric
Cooling Window Unit(s)
Equipment Built-In Microwave, Dishwasher, Washer/Dryer Stacked, Oven/Range - Electric
Furnishings Yes
Fireplace N
Appliance Built-In Microwave, Dishwasher, Washer/Dryer Stacked, Oven/Range - Electric
Heat Source Electric
Exterior
Garage Spaces 1.0
Parking On Site 1
Amenities Available Boat Dock/Slip, Common Grounds, Elevator, Pier/Dock, Reserved/Assigned Parking
Water Access Y
View Bay
Accessibility Elevator
Total Parking Spaces 1
Garage N
Building
Story 1
Unit Features Garden 1 - 4 Floors
Sewer Public Sewer
Water Public
Architectural Style Coastal
Level or Stories 1
Additional Building Above Grade, Below Grade
New Construction N
Schools
High Schools Stephen Decatur
School District Worcester County Public Schools
Others
Pets Allowed Y
HOA Fee Include Common Area Maintenance,Ext Bldg Maint,Insurance,Management,Pier/Dock Maintenance,Snow Removal,Trash
Senior Community No
Tax ID 2410100151
Ownership Fee Simple
SqFt Source Assessor
Acceptable Financing Cash, Conventional
Listing Terms Cash, Conventional
Financing Cash,Conventional
Special Listing Condition Standard
Pets Allowed Cats OK, Dogs OK
Read Less

Bought with Brenda Benton • Shoreline Properties



