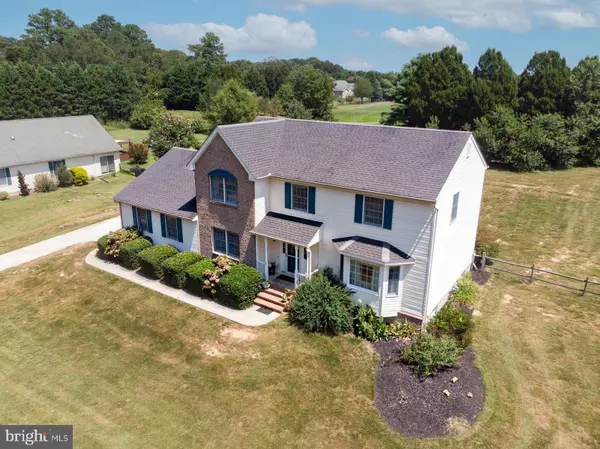For more information regarding the value of a property, please contact us for a free consultation.
34 CYPRESS BRANCH RD Magnolia, DE 19962
Want to know what your home might be worth? Contact us for a FREE valuation!

Our team is ready to help you sell your home for the highest possible price ASAP
Key Details
Sold Price $385,000
Property Type Single Family Home
Sub Type Detached
Listing Status Sold
Purchase Type For Sale
Square Footage 2,317 sqft
Price per Sqft $166
Subdivision Jonathans Landing
MLS Listing ID DEKT2001624
Sold Date 10/12/21
Style Contemporary
Bedrooms 4
Full Baths 3
Half Baths 1
HOA Y/N N
Abv Grd Liv Area 2,317
Originating Board BRIGHT
Year Built 1999
Annual Tax Amount $1,622
Tax Year 2021
Lot Size 1.000 Acres
Acres 1.0
Lot Dimensions 1.00 x 0.00
Property Description
Welcome home to your golf course view home with all the perks and none of the expenses, i.e. no HOA. Sit on the spacious screened porch and enjoy your morning coffee as you listen to the birds and watch the sun rise over the golf course. Enjoy a cool drink in afternoon shade on the large deck. For sunsets and changing seasonal colors, take in the view from your living room bay window. With over 2300 sq ft of living space PLUS a fun finished basement, all on a fenced one-acre lot, there is plenty of room for everyone. From the large eat-in kitchen with tile backsplash, to the custom cabinets in the laundry room, to the floor-to-ceiling built-in shelving in one of the four bedrooms, to the finished basement with natural light, large rec room and cozy TV room, you will find this home meets your every need for home life, privacy, entertaining, work, play, storage, guests, and peace and quiet. Additional conveniences include a ring doorbell in front and a ring spotlight at the garage to allow you to see whos delivering what from wherever you are. The yard is also wired for invisible fence setup. Bike and hike in the Hunn nature park just 4 minutes up the road, get your kayak in the water at Scottons landing just 6 minutes away, and simply walk to the golf course that abuts your backyard. To top it off, this home is in a fabulous location: its in the Caesar Rodney school district; its 10 minutes to Dover Air Force Base, and it has quick access to Rt 1 that will get you to Christiana Mall or the beach in 45 minutes. Its time to make this place your own. Schedule your private tour today!
Location
State DE
County Kent
Area Caesar Rodney (30803)
Zoning AC
Rooms
Other Rooms Living Room, Dining Room, Primary Bedroom, Bedroom 2, Bedroom 3, Kitchen, Family Room, Bedroom 1
Basement Full, Partially Finished, Sump Pump, Heated, Interior Access
Interior
Interior Features Dining Area, Ceiling Fan(s), Formal/Separate Dining Room, Kitchen - Island, Pantry, Wood Floors, Walk-in Closet(s)
Hot Water Natural Gas
Heating Forced Air
Cooling Central A/C
Flooring Wood, Fully Carpeted, Vinyl
Equipment Built-In Range, Oven - Self Cleaning, Dishwasher, Refrigerator, Microwave, Water Heater
Fireplace N
Appliance Built-In Range, Oven - Self Cleaning, Dishwasher, Refrigerator, Microwave, Water Heater
Heat Source Natural Gas
Laundry Main Floor
Exterior
Exterior Feature Deck(s)
Parking Features Garage Door Opener, Garage - Side Entry, Inside Access
Garage Spaces 2.0
Fence Other
Utilities Available Cable TV, Natural Gas Available
Water Access N
View Golf Course
Roof Type Architectural Shingle
Accessibility None
Porch Deck(s)
Attached Garage 2
Total Parking Spaces 2
Garage Y
Building
Lot Description Sloping, Open, Rear Yard, SideYard(s)
Story 2
Foundation Concrete Perimeter
Sewer On Site Septic
Water Public
Architectural Style Contemporary
Level or Stories 2
Additional Building Above Grade, Below Grade
New Construction N
Schools
Elementary Schools W.B. Simpson
Middle Schools Postlethwait
High Schools Caesar Rodney
School District Caesar Rodney
Others
Pets Allowed Y
Senior Community No
Tax ID NM-00-10500-02-0500-000
Ownership Fee Simple
SqFt Source Assessor
Security Features Security System
Acceptable Financing Conventional, VA, USDA, Cash, FHA
Horse Property N
Listing Terms Conventional, VA, USDA, Cash, FHA
Financing Conventional,VA,USDA,Cash,FHA
Special Listing Condition Standard
Pets Allowed Cats OK, Dogs OK
Read Less

Bought with Candice Santoro • Patterson Price Real Estate, LLC
GET MORE INFORMATION




