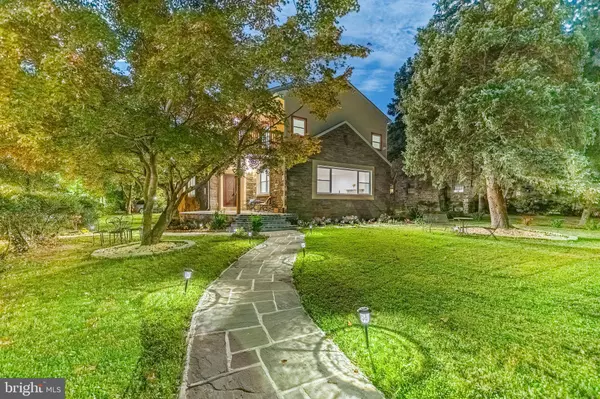For more information regarding the value of a property, please contact us for a free consultation.
910 LONGACRE BLVD Yeadon, PA 19050
Want to know what your home might be worth? Contact us for a FREE valuation!

Our team is ready to help you sell your home for the highest possible price ASAP
Key Details
Sold Price $475,000
Property Type Single Family Home
Sub Type Detached
Listing Status Sold
Purchase Type For Sale
Square Footage 4,556 sqft
Price per Sqft $104
Subdivision None Available
MLS Listing ID PADE2009338
Sold Date 12/15/21
Style Colonial
Bedrooms 5
Full Baths 4
Half Baths 1
HOA Y/N N
Abv Grd Liv Area 3,761
Originating Board BRIGHT
Year Built 1955
Annual Tax Amount $8,039
Tax Year 2021
Lot Size 9,627 Sqft
Acres 0.22
Lot Dimensions 66.00 x 150.00
Property Description
The seller is in receipt of multiple offers. Offer Submission deadline is Saturday 10/23/2021 @ 6:00PM
A magnificent piece of architecture, an open floor plan concept with plenty of room for everyone. This amazing home has been recently transformed, from the ground up, into an exclusive artwork with no expense spared. Located within an hours drive to the shore, ninety minutes to New York city and couple of hours to Baltimore, MD and Washington, DC. The property features five great-sized bedrooms, five bathrooms, including a main level au-pair. An expanded chefs kitchen, with a commercial grade sub-zero fridge, a dedicated mud and laundry room, and a partially finished lower level with two additional rooms and a full bathroom. Take a stroll to the local park, restaurants, and the public library. Easy access the Philadelphia International airport, center city Philadelphia, major highways, national parks and attractions as well as a plethora of restaurants and shopping. Make this property yours today as you will be proud to call it home for years to come.
Location
State PA
County Delaware
Area Yeadon Boro (10448)
Zoning RESIDENTIAL
Rooms
Other Rooms Bathroom 1
Basement Fully Finished, Full, Improved, Interior Access, Windows
Main Level Bedrooms 1
Interior
Interior Features 2nd Kitchen, Breakfast Area, Bar, Built-Ins, Butlers Pantry, Combination Dining/Living, Combination Kitchen/Dining, Combination Kitchen/Living, Dining Area, Entry Level Bedroom, Family Room Off Kitchen, Floor Plan - Open, Formal/Separate Dining Room, Kitchen - Eat-In, Kitchen - Gourmet, Kitchen - Island, Kitchen - Table Space, Kitchenette, Pantry, Primary Bath(s), Recessed Lighting, Soaking Tub, Upgraded Countertops
Hot Water Natural Gas
Heating Forced Air
Cooling Central A/C
Flooring Ceramic Tile, Concrete, Engineered Wood, Hardwood, Marble
Fireplaces Number 1
Fireplaces Type Marble
Equipment Dishwasher, Disposal, Dual Flush Toilets, Oven - Double, Refrigerator, Stainless Steel Appliances
Furnishings No
Fireplace Y
Window Features Atrium,Double Pane,Insulated
Appliance Dishwasher, Disposal, Dual Flush Toilets, Oven - Double, Refrigerator, Stainless Steel Appliances
Heat Source Natural Gas
Laundry Main Floor
Exterior
Exterior Feature Balcony, Patio(s), Porch(es), Roof
Utilities Available Cable TV, Phone, Under Ground
Water Access N
Roof Type Composite,Shingle
Accessibility None
Porch Balcony, Patio(s), Porch(es), Roof
Garage N
Building
Lot Description Corner, Front Yard, Level, Landscaping, Rear Yard, SideYard(s)
Story 2
Foundation Concrete Perimeter
Sewer Public Sewer
Water Public
Architectural Style Colonial
Level or Stories 2
Additional Building Above Grade, Below Grade
Structure Type 2 Story Ceilings,9'+ Ceilings,Cathedral Ceilings,Dry Wall,Vaulted Ceilings
New Construction N
Schools
School District William Penn
Others
Senior Community No
Tax ID 48-00-02153-00
Ownership Fee Simple
SqFt Source Assessor
Horse Property N
Special Listing Condition Standard
Read Less

Bought with Maher Tarazi • KW Greater West Chester

