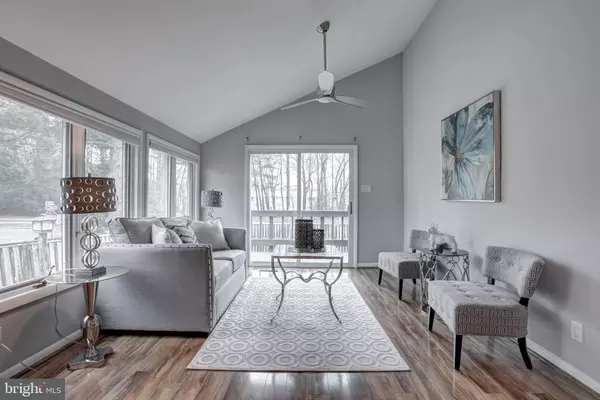For more information regarding the value of a property, please contact us for a free consultation.
5511 WESTCLIFF CT Burke, VA 22015
Want to know what your home might be worth? Contact us for a FREE valuation!

Our team is ready to help you sell your home for the highest possible price ASAP
Key Details
Sold Price $720,000
Property Type Single Family Home
Sub Type Detached
Listing Status Sold
Purchase Type For Sale
Square Footage 2,250 sqft
Price per Sqft $320
Subdivision Lake Braddock
MLS Listing ID VAFX1106504
Sold Date 03/24/20
Style Contemporary
Bedrooms 4
Full Baths 3
HOA Fees $84/mo
HOA Y/N Y
Abv Grd Liv Area 1,700
Originating Board BRIGHT
Year Built 1974
Annual Tax Amount $6,371
Tax Year 2019
Lot Size 0.267 Acres
Acres 0.27
Property Description
Just a 7-iron's swing away from the steps of Lake Braddock Secondary School, this spacious contemporary offers comfort and opportunity! With a business license in perpetuity for ground level, you can run your own business, rent it or have it be an au pair/in-law suite. The area was just redesigned with brand new EVERYTHING: kitchen, huge shower, and separate entrance. The rest of the home is immaculate! The recently remodeled entryway allows natural light to pour in from the large windows. Cozy up next to the living room gas-fireplace with a decorative mantel, a perfect gathering hub. Dining room effortlessly flows into the upgraded kitchen complete with stainless steel appliances, custom pull out shelves, and revamped flooring! There are 4 bedrooms upstairs, with updated bathrooms and the gorgeous master bath brings a breath of fresh air. Plenty of room for your invited guests in the fully-fenced in yard with a large patio equipped with a hot tub! Stroll or jog down to Lake Braddock and use the trail/playground. Burke VRE, Pentagon Bus stops, shopping centers, restaurants and 495 Express at Braddock Rd are all nearby!
Location
State VA
County Fairfax
Zoning 303
Rooms
Other Rooms Living Room, Dining Room, Primary Bedroom, Bedroom 2, Bedroom 3, Kitchen, Den, Foyer, Bedroom 1, Bathroom 1, Primary Bathroom
Basement Fully Finished, Walkout Level
Interior
Interior Features Window Treatments, Breakfast Area, Dining Area, Entry Level Bedroom, Floor Plan - Open, Kitchen - Gourmet, Kitchen - Table Space, Primary Bath(s), Recessed Lighting, Stall Shower, Tub Shower
Hot Water Electric
Heating Forced Air
Cooling Central A/C
Flooring Carpet
Fireplaces Number 1
Fireplaces Type Screen
Equipment Dryer, Dishwasher, Disposal, Icemaker, Refrigerator, Stove, Washer
Fireplace Y
Appliance Dryer, Dishwasher, Disposal, Icemaker, Refrigerator, Stove, Washer
Heat Source Natural Gas
Exterior
Exterior Feature Patio(s), Deck(s)
Fence Fully
Water Access N
Accessibility None
Porch Patio(s), Deck(s)
Garage N
Building
Lot Description Cul-de-sac, Front Yard, Landscaping, No Thru Street, Rear Yard
Story 3+
Sewer Public Sewer
Water Public
Architectural Style Contemporary
Level or Stories 3+
Additional Building Above Grade, Below Grade
Structure Type Vaulted Ceilings,High
New Construction N
Schools
Elementary Schools Kings Glen
Middle Schools Lake Braddock Secondary School
High Schools Lake Braddock
School District Fairfax County Public Schools
Others
Senior Community No
Tax ID 0782 07 0132
Ownership Fee Simple
SqFt Source Assessor
Security Features Main Entrance Lock
Special Listing Condition Standard
Read Less

Bought with Lealem Fisseha • Samson Properties



