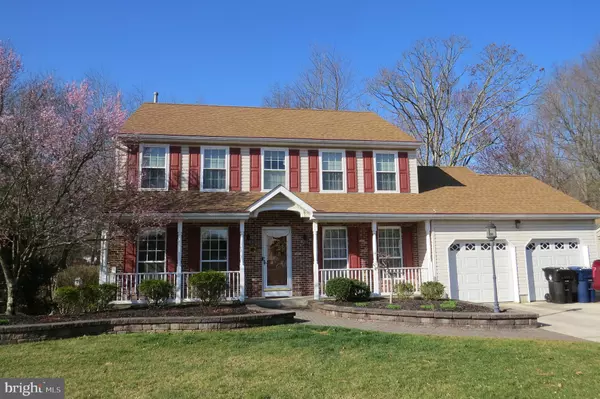For more information regarding the value of a property, please contact us for a free consultation.
10 BANFF DR Mullica Hill, NJ 08062
Want to know what your home might be worth? Contact us for a FREE valuation!

Our team is ready to help you sell your home for the highest possible price ASAP
Key Details
Sold Price $340,000
Property Type Single Family Home
Sub Type Detached
Listing Status Sold
Purchase Type For Sale
Square Footage 2,112 sqft
Price per Sqft $160
Subdivision Mullica Chase
MLS Listing ID NJGL256548
Sold Date 06/10/20
Style Colonial
Bedrooms 4
Full Baths 2
Half Baths 1
HOA Fees $6/ann
HOA Y/N Y
Abv Grd Liv Area 2,112
Originating Board BRIGHT
Year Built 1994
Annual Tax Amount $8,874
Tax Year 2019
Lot Size 0.880 Acres
Acres 0.88
Lot Dimensions 68x256
Property Description
Located on a beautiful country setting in Historic Mullica Hill, within walking distance of this special town's quaint shopping district, this Colonial is so Value Packed with many quality and amenities! Boasting a most scenic view, this home offers 4 bedrooms, upgraded finishes & quality hardwood floors, a wonderful floor plan with formal living & dining rooms, and Eat-In kitchen, a family room with build in's surrounding a most cozy gas-log fireplace, a first floor laundry, and a full walk out basement. The second floor offers 4 bedrooms, including a master suite with a spacious cathedral ceiling, 2 closets- including one walk in, an updated full bath with dressing area, a stall shower and a luxury soaking tub. The full walk out basement is a perfect setting for many uses. Currently, the owners have one area finished as a recreational area, one area as an office, and a utility/storage area. There is a walk out door to the back yard for easy access too. The floor plan offers a 2-car attached garage and in addition, the current owners added a very clever workshop/large shed. You'll find so many uses for this fantastic space. It is packed with potential, and offers a 20'x11' building with a full garage bay below, and a 11x10 deck off the back. Just think of all the possibilities....workshop, storage, art room, etc. There are many additional upgrades to the house too some replacement windows, replaced roof, efficient HVAC system, flooring and more. The neutral paint and decor offers the perfect palette for you to add your own personal touches. The photos given are just a taste of the home; the sellers are currently packing and organizing so all areas were not accessible for photos so come see for yourself all this beautiful home offers. This home is located in the beautiful community of Mullica Chase, which is so conveniently located just minutes from Rowan University, NJ Tpk, Routes 45, 294, 322 and 55, and is part of the sought after Clearview School District.
Location
State NJ
County Gloucester
Area Harrison Twp (20808)
Zoning R2
Rooms
Other Rooms Living Room, Dining Room, Primary Bedroom, Bedroom 2, Bedroom 3, Bedroom 4, Kitchen, Family Room, Foyer, Primary Bathroom
Basement Outside Entrance, Partially Finished, Poured Concrete, Walkout Level, Windows
Interior
Interior Features Built-Ins, Carpet, Ceiling Fan(s), Chair Railings, Crown Moldings, Efficiency, Family Room Off Kitchen, Floor Plan - Traditional, Formal/Separate Dining Room, Kitchen - Eat-In, Kitchen - Island, Primary Bath(s), Pantry, Recessed Lighting, Soaking Tub, Stall Shower, Walk-in Closet(s), Wood Floors
Cooling Central A/C
Flooring Carpet, Ceramic Tile, Hardwood
Fireplaces Number 1
Fireplaces Type Gas/Propane
Equipment Dishwasher, Disposal, Dryer, Humidifier, Oven/Range - Gas, Washer, Water Heater
Furnishings No
Fireplace Y
Appliance Dishwasher, Disposal, Dryer, Humidifier, Oven/Range - Gas, Washer, Water Heater
Heat Source Natural Gas
Laundry Main Floor
Exterior
Exterior Feature Deck(s), Porch(es)
Parking Features Garage - Front Entry, Garage Door Opener, Inside Access
Garage Spaces 2.0
Utilities Available Cable TV
Water Access N
View Scenic Vista, Trees/Woods
Roof Type Architectural Shingle
Accessibility None
Porch Deck(s), Porch(es)
Attached Garage 2
Total Parking Spaces 2
Garage Y
Building
Lot Description Backs to Trees, Landscaping, Partly Wooded, Sloping
Story 2
Sewer Public Sewer
Water Public
Architectural Style Colonial
Level or Stories 2
Additional Building Above Grade, Below Grade
New Construction N
Schools
High Schools Clearview Regional
School District Clearview Regional Schools
Others
HOA Fee Include Common Area Maintenance
Senior Community No
Tax ID 08-00050 01-00005
Ownership Fee Simple
SqFt Source Assessor
Acceptable Financing Cash, Conventional, FHA
Listing Terms Cash, Conventional, FHA
Financing Cash,Conventional,FHA
Special Listing Condition Standard
Read Less

Bought with Betty King • Agent06 LLC



