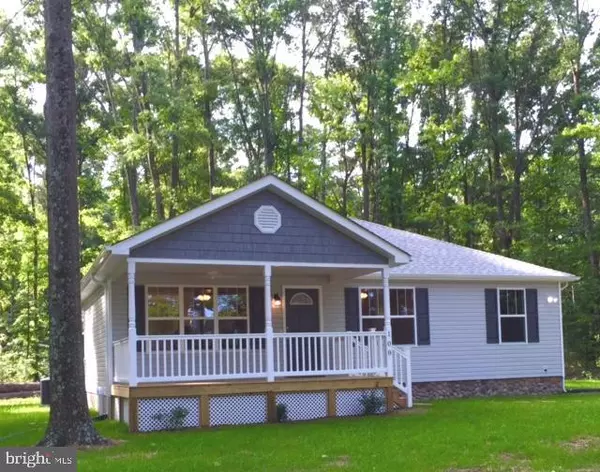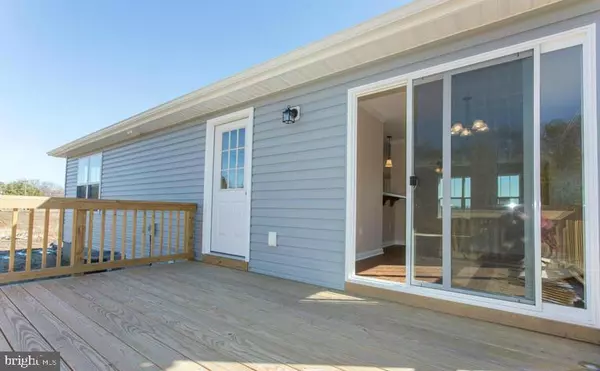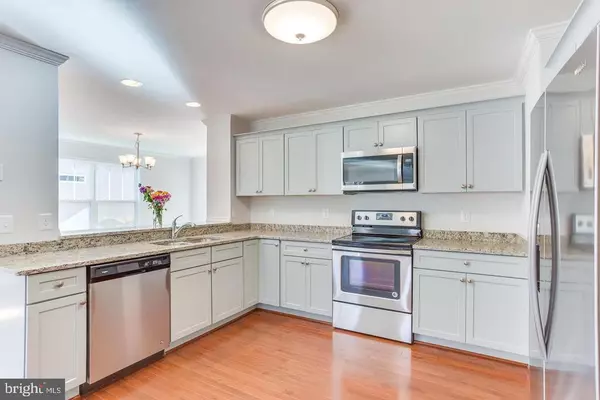For more information regarding the value of a property, please contact us for a free consultation.
LOT 9 SHORE Colonial Beach, VA 22443
Want to know what your home might be worth? Contact us for a FREE valuation!

Our team is ready to help you sell your home for the highest possible price ASAP
Key Details
Sold Price $275,200
Property Type Single Family Home
Sub Type Detached
Listing Status Sold
Purchase Type For Sale
Square Footage 1,408 sqft
Price per Sqft $195
Subdivision Westmoreland Shores
MLS Listing ID VAWE116618
Sold Date 11/19/20
Style Ranch/Rambler
Bedrooms 3
Full Baths 2
HOA Y/N N
Abv Grd Liv Area 1,408
Originating Board BRIGHT
Year Built 2020
Annual Tax Amount $180
Tax Year 2017
Lot Size 0.297 Acres
Acres 0.3
Property Description
Looking for a Water Access Community where you can sit on your front porch and enjoy the partial views of The Potomac River, The Thomas II offers you a 114 sf front porch that will bring you a place to relax and enjoy! The floor plan is 1408 sf of an open concept and well planned, offering closet space, separate utility room with utility sink and entrance from the back 160 rear deck. The Dining Room is separate and provides a slider glass door to enjoy the rear deck area. The 3 bedrooms are spacious , Master provides Walk In Closet, Master Bath and the standard upgrades include Stainless Steel Appliances, Granite Kitchen Counters, Upgraded interior and Front Exterior Door, Light/Fan Combo and Two Tone Paint. The flooring will be LVP throughout the entire home , The exterior will have stone foundation on the front, shake siding as an accent! This spacious lot has space if you would like to add a shed to match your exterior design or a detached garage ! The photos provide due include previous models with upgrade features, with an early contract you may choose your exterior and interior finishes. Preferred Lender options available to discuss offering up to $3500 towards your closing costs and Ask to see the Video of this floor Plan!
Location
State VA
County Westmoreland
Zoning R1
Rooms
Main Level Bedrooms 3
Interior
Interior Features Attic, Ceiling Fan(s), Crown Moldings, Dining Area, Entry Level Bedroom, Family Room Off Kitchen, Floor Plan - Open, Primary Bath(s), Pantry, Tub Shower, Upgraded Countertops, Walk-in Closet(s), Other
Hot Water Electric
Heating Heat Pump(s)
Cooling Ceiling Fan(s), Central A/C, Heat Pump(s)
Flooring Other, Laminated
Equipment Built-In Microwave, Dishwasher, Disposal, Icemaker, Microwave, Oven - Self Cleaning, Oven - Single, Oven/Range - Electric, Range Hood, Refrigerator, Stainless Steel Appliances, Stove, Washer/Dryer Hookups Only, Water Heater
Appliance Built-In Microwave, Dishwasher, Disposal, Icemaker, Microwave, Oven - Self Cleaning, Oven - Single, Oven/Range - Electric, Range Hood, Refrigerator, Stainless Steel Appliances, Stove, Washer/Dryer Hookups Only, Water Heater
Heat Source Electric
Laundry Hookup
Exterior
Exterior Feature Deck(s), Porch(es)
Garage Spaces 3.0
Water Access Y
Water Access Desc Boat - Powered,Canoe/Kayak,Fishing Allowed,Public Access,Sail,Public Beach,Swimming Allowed,Waterski/Wakeboard
View River
Roof Type Architectural Shingle,Asphalt
Street Surface Black Top
Accessibility None
Porch Deck(s), Porch(es)
Total Parking Spaces 3
Garage N
Building
Story 1
Foundation Crawl Space, Stone
Sewer Public Sewer
Water Public
Architectural Style Ranch/Rambler
Level or Stories 1
Additional Building Above Grade, Below Grade
Structure Type Dry Wall,9'+ Ceilings
New Construction Y
Schools
Elementary Schools Washington District
Middle Schools Montross
High Schools Washington And Lee
School District Westmoreland County Public Schools
Others
Senior Community No
Tax ID 6B 3 D 9
Ownership Fee Simple
SqFt Source Estimated
Security Features Smoke Detector
Acceptable Financing Contract, Conventional, Cash, FHA, USDA, VA
Horse Property N
Listing Terms Contract, Conventional, Cash, FHA, USDA, VA
Financing Contract,Conventional,Cash,FHA,USDA,VA
Special Listing Condition Standard
Read Less

Bought with Cinthia A Neumer • Century 21 Evergreen
GET MORE INFORMATION




