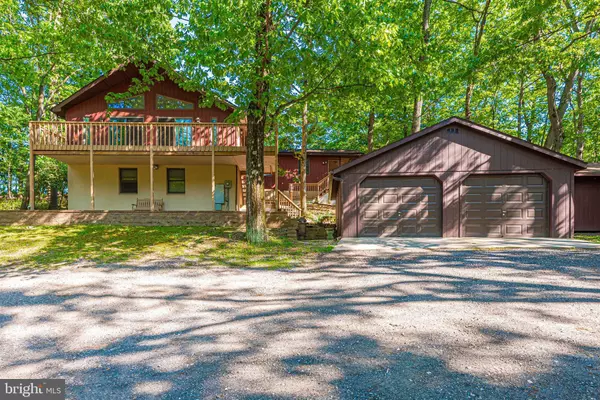For more information regarding the value of a property, please contact us for a free consultation.
11903 BUFFINGTON RD Woodsboro, MD 21798
Want to know what your home might be worth? Contact us for a FREE valuation!

Our team is ready to help you sell your home for the highest possible price ASAP
Key Details
Sold Price $400,000
Property Type Single Family Home
Sub Type Detached
Listing Status Sold
Purchase Type For Sale
Square Footage 2,174 sqft
Price per Sqft $183
Subdivision None Available
MLS Listing ID MDFR282826
Sold Date 07/14/21
Style A-Frame,Raised Ranch/Rambler,Cabin/Lodge
Bedrooms 4
Full Baths 2
HOA Y/N N
Abv Grd Liv Area 1,574
Originating Board BRIGHT
Year Built 1987
Annual Tax Amount $2,961
Tax Year 2021
Lot Size 0.990 Acres
Acres 0.99
Property Description
If you are looking for a serene, wooded setting, with plenty of outbuildings for storage and project space, look no further! This extremely well-maintained 4 bedroom, 2 bathroom home sits on just under an acre, off of a quiet road and surrounded by nature. The fully wooded lot has beautiful views from every window, and the surrounding properties are in land preservation guaranteeing privacy. The property also includes 3 separate outbuildings: a newer 20x24 detached 2-car garage, a 10x20 shed with reinforced floors, a ramp, loft, and windows, and a 425 sqft L-shaped, divided outbuilding with electric, a workbench and cabinetry, and double doors with a ramp. Inside the home, the great room has vaulted ceilings and 2 sliding glass doors that lead out onto the upper deck. The kitchen is an open-concept layout and the appliances were all recently updated! Each of the 4 bedrooms are all on the main level and have plenty of closet space. The primary bedroom includes vaulted ceilings, an office nook, and a fully screen-in porch to take in the peaceful setting! Downstairs in the walk-out basement, there is approximately 1,200 sqft of space, with 600 sqft that is finished with carpet, laminate flooring, full sized windows, and a cozy wood stove; a great additional living space! The unfinished area provides approximately 600 sqft of storage space with lots of shelving! This property provides so much opportunity with plenty of space for your projects and total privacy all located in one of the prettiest and convenient areas of Frederick County! Please see the Features List for more details. Schedule your showing today!
Location
State MD
County Frederick
Zoning R
Rooms
Basement Full, Partially Finished, Walkout Level
Main Level Bedrooms 4
Interior
Interior Features Ceiling Fan(s), Carpet, Family Room Off Kitchen, Floor Plan - Open, Kitchen - Table Space, Window Treatments, Wood Stove
Hot Water Electric
Heating Baseboard - Electric, Wood Burn Stove
Cooling Wall Unit
Fireplace N
Heat Source Electric, Wood
Laundry Main Floor
Exterior
Parking Features Garage - Front Entry, Garage Door Opener
Garage Spaces 2.0
Water Access N
Roof Type Shingle
Accessibility None
Total Parking Spaces 2
Garage Y
Building
Lot Description Trees/Wooded
Story 2
Sewer On Site Septic
Water Well
Architectural Style A-Frame, Raised Ranch/Rambler, Cabin/Lodge
Level or Stories 2
Additional Building Above Grade, Below Grade
New Construction N
Schools
School District Frederick County Public Schools
Others
Senior Community No
Tax ID 1117365541
Ownership Fee Simple
SqFt Source Assessor
Special Listing Condition Standard
Read Less

Bought with Jay A Day • Real Estate Teams, LLC
GET MORE INFORMATION




