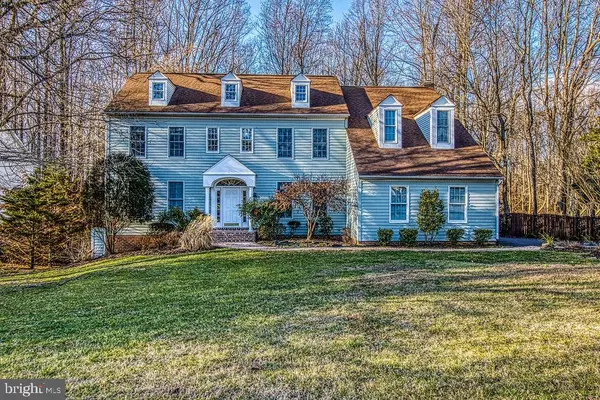For more information regarding the value of a property, please contact us for a free consultation.
2008 CORTLAND RD Davidsonville, MD 21035
Want to know what your home might be worth? Contact us for a FREE valuation!

Our team is ready to help you sell your home for the highest possible price ASAP
Key Details
Sold Price $735,000
Property Type Single Family Home
Sub Type Detached
Listing Status Sold
Purchase Type For Sale
Square Footage 3,522 sqft
Price per Sqft $208
Subdivision Ashley
MLS Listing ID MDAA402548
Sold Date 03/16/20
Style Traditional
Bedrooms 4
Full Baths 4
Half Baths 1
HOA Fees $56/ann
HOA Y/N Y
Abv Grd Liv Area 3,522
Originating Board BRIGHT
Year Built 1999
Annual Tax Amount $7,837
Tax Year 2018
Lot Size 1.257 Acres
Acres 1.26
Property Description
Find refuge from the busy city in this luxurious Davidsonville home. Nestled in a cul-de-sac of the beautiful tree-lined Ashley community, this 4 BR, 4.5 BA home offers all of the extras -- an expansive kitchen, cherry stained oak flooring, an indoor sauna, a jaw-dropping atrium, a gorgeous craft or art studio, a backyard pool and hot tub, a master suite with the closet of your dreams, and a finished basement. Imagine enjoying a glass of wine under moonlight -- or sunlight -- in the open (but protected) atrium just off the kitchen. Don't even consider another home until you've toured this perfectly priced gem.
Location
State MD
County Anne Arundel
Zoning RA
Rooms
Other Rooms Living Room, Dining Room, Primary Bedroom, Bedroom 2, Kitchen, Family Room, Bedroom 1, Sun/Florida Room, Bathroom 3
Basement Connecting Stairway, Daylight, Partial, Drainage System, Full, Heated, Improved, Interior Access, Outside Entrance, Poured Concrete, Rear Entrance, Sump Pump, Walkout Level, Windows, Workshop
Interior
Interior Features Attic, Air Filter System, Breakfast Area, Built-Ins, Ceiling Fan(s), Combination Kitchen/Living, Curved Staircase, Dining Area, Family Room Off Kitchen, Formal/Separate Dining Room, Kitchen - Country, Kitchen - Island, Primary Bath(s), Recessed Lighting, Sauna, Skylight(s), Walk-in Closet(s), Water Treat System, Window Treatments, WhirlPool/HotTub, Wood Floors
Hot Water Electric
Heating Heat Pump - Electric BackUp, Forced Air, Zoned
Cooling Central A/C
Fireplaces Number 2
Fireplaces Type Gas/Propane, Insert, Fireplace - Glass Doors, Other
Equipment Air Cleaner, Built-In Microwave, Built-In Range, Dishwasher, Disposal, Dryer - Electric, Microwave, Oven - Double, Refrigerator, Washer/Dryer Hookups Only, Washer, Water Heater, Water Conditioner - Owned
Fireplace Y
Appliance Air Cleaner, Built-In Microwave, Built-In Range, Dishwasher, Disposal, Dryer - Electric, Microwave, Oven - Double, Refrigerator, Washer/Dryer Hookups Only, Washer, Water Heater, Water Conditioner - Owned
Heat Source Electric
Laundry Upper Floor
Exterior
Exterior Feature Deck(s), Patio(s), Balcony
Parking Features Other, Garage Door Opener
Garage Spaces 3.0
Fence Wood
Pool In Ground, Heated
Utilities Available Cable TV, Electric Available, Propane
Water Access N
View Trees/Woods
Accessibility None
Porch Deck(s), Patio(s), Balcony
Attached Garage 3
Total Parking Spaces 3
Garage Y
Building
Lot Description Backs to Trees, Cul-de-sac, Front Yard, Landscaping, Rear Yard, Trees/Wooded
Story 3+
Sewer Community Septic Tank, Private Septic Tank
Water Well
Architectural Style Traditional
Level or Stories 3+
Additional Building Above Grade, Below Grade
New Construction N
Schools
Elementary Schools Davidsonville
Middle Schools Central
High Schools South River
School District Anne Arundel County Public Schools
Others
Senior Community No
Tax ID 020102790039442
Ownership Fee Simple
SqFt Source Assessor
Special Listing Condition Standard
Read Less

Bought with Rachel Best • RE/MAX Leading Edge



