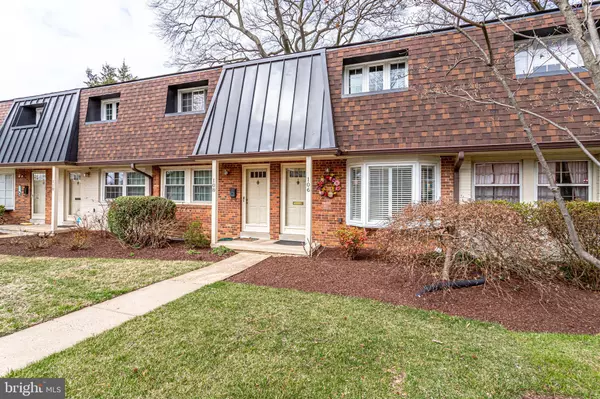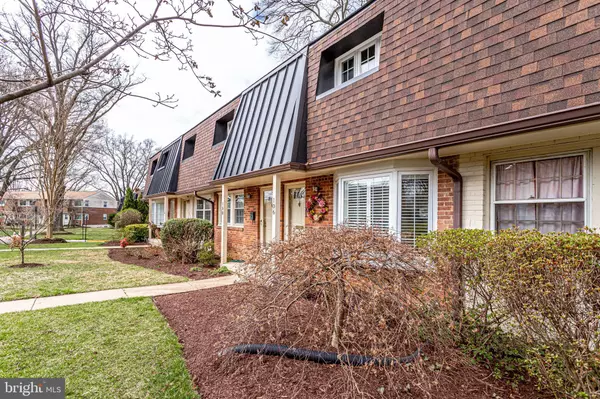For more information regarding the value of a property, please contact us for a free consultation.
106 W ANNANDALE RD #319 Falls Church, VA 22046
Want to know what your home might be worth? Contact us for a FREE valuation!

Our team is ready to help you sell your home for the highest possible price ASAP
Key Details
Sold Price $427,000
Property Type Condo
Sub Type Condo/Co-op
Listing Status Sold
Purchase Type For Sale
Square Footage 784 sqft
Price per Sqft $544
Subdivision Winter Hill
MLS Listing ID VAFA111002
Sold Date 04/24/20
Style Colonial
Bedrooms 2
Full Baths 1
Half Baths 1
Condo Fees $308/mo
HOA Y/N N
Abv Grd Liv Area 784
Originating Board BRIGHT
Year Built 1948
Annual Tax Amount $4,758
Tax Year 2018
Property Description
Fall in love with this charming Falls Church CITY 2 BR, 1.5 BA Townhouse Condo**Upper level features two bedrooms, full tiled bath and Bosch stacked washer/dryer**Hardwood floors on main and upper level** Plantation shutters* Kitchen and baths have tile floors.** Main level has half bath, living room/dining room combo and nicely appointed kitchen with JennAir downdraft electric range. Built in Microwave. Eat in space. **Walk out to your fully fenced generous sized landscaped backyard and relax on the deck** Your reserved parking space, #7, is in back**Major Systems are updated ! Brand new Hot Water Heater**Two year old roof, A/C and heat pump. Replacement windows, UL windows one year old.**Pull down stairs to Floored Attic with walls and shelves for storage. ** Easy walk to Falls Church City shops, restaurants, parks. *Two Metros* Community pool! Falls Church City schools.**Please use hand sanitizer on kitchen counter**
Location
State VA
County Falls Church City
Zoning R-M
Rooms
Other Rooms Living Room, Dining Room, Primary Bedroom, Kitchen, Bedroom 1, Bathroom 1, Half Bath
Interior
Interior Features Combination Dining/Living, Floor Plan - Traditional, Breakfast Area
Hot Water Electric
Heating Heat Pump(s)
Cooling Central A/C, Ceiling Fan(s)
Flooring Hardwood, Ceramic Tile
Equipment Dishwasher, Oven/Range - Electric, Washer/Dryer Stacked, Water Heater, Built-In Microwave, Humidifier, Icemaker, Refrigerator
Furnishings No
Fireplace N
Window Features Bay/Bow,Energy Efficient,Replacement
Appliance Dishwasher, Oven/Range - Electric, Washer/Dryer Stacked, Water Heater, Built-In Microwave, Humidifier, Icemaker, Refrigerator
Heat Source Electric
Laundry Upper Floor
Exterior
Exterior Feature Deck(s)
Parking On Site 1
Fence Rear
Amenities Available Common Grounds, Pool - Outdoor
Water Access N
Accessibility None
Porch Deck(s)
Garage N
Building
Lot Description Rear Yard, Landscaping
Story 2
Sewer Public Sewer
Water Public
Architectural Style Colonial
Level or Stories 2
Additional Building Above Grade, Below Grade
New Construction N
Schools
Elementary Schools Thomas Jefferson
Middle Schools Mary Ellen Henderson
High Schools Meridian
School District Falls Church City Public Schools
Others
Pets Allowed Y
HOA Fee Include Common Area Maintenance,Lawn Care Front,Management,Parking Fee,Pool(s),Snow Removal
Senior Community No
Tax ID 52-304-009
Ownership Condominium
Security Features Smoke Detector,Security System
Acceptable Financing Cash, Conventional
Horse Property N
Listing Terms Cash, Conventional
Financing Cash,Conventional
Special Listing Condition Standard
Pets Allowed Cats OK, Dogs OK
Read Less

Bought with Christine Graham • KW Metro Center
GET MORE INFORMATION




