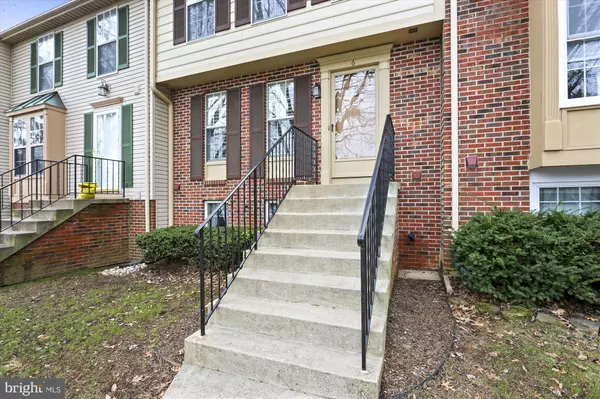For more information regarding the value of a property, please contact us for a free consultation.
6 CAPPS CT Gaithersburg, MD 20878
Want to know what your home might be worth? Contact us for a FREE valuation!

Our team is ready to help you sell your home for the highest possible price ASAP
Key Details
Sold Price $422,000
Property Type Townhouse
Sub Type Interior Row/Townhouse
Listing Status Sold
Purchase Type For Sale
Square Footage 1,880 sqft
Price per Sqft $224
Subdivision Fernshire Farms
MLS Listing ID MDMC713436
Sold Date 08/10/20
Style Traditional
Bedrooms 3
Full Baths 2
Half Baths 2
HOA Fees $81/mo
HOA Y/N Y
Abv Grd Liv Area 1,320
Originating Board BRIGHT
Year Built 1987
Annual Tax Amount $4,308
Tax Year 2020
Lot Size 2,000 Sqft
Acres 0.05
Property Description
Immaculate and renovated Fernshire Farms townhouse boasts loads of updates and is move-in ready! Handsome hardwood floors and plantation shutters throughout the main level. The spacious kitchen features refaced cherry cabinets with lots of drawers for easy storage, plantation shutters, beautiful granite counters and a pass through to the dining room. The bright and open floor plan includes a nice sized dining room and living room with a sliding door leading to the newly installed flagstone patio. The powder room has been completely renovated.Upstairs the master bedroom is complete with plantation shutters and ceiling fan. The master bathroom is beautifully renovated with a new vanity, fixtures, lighting, tile and frameless glass shower surround. The hall bath is also completely remodeled including new vanity, fixtures, tub/shower tile surround, lighting and tile floor. The lower level includes a large recreation room with cozy gas fireplace, a storage room with newer washer & dryer and a private walk up entrance. Enjoy your morning coffee out back on your gorgeous flagstone patio and brand new privacy fence complete with a gate leading to community common areas and amenities like tennis courts, tot lots and trails. Roof replaced in 2011, new gutters in 2016, freshly painted and recently replaced carpeting. Two designated parking spaces are right outside the front door. Great location close to shops and restaurants in Kentlands, a short walk to AstraZeneca and minutes to Crown Farm, this wonderful townhouse is truly a great place to call home!
Location
State MD
County Montgomery
Zoning RPT
Rooms
Basement Fully Finished, Sump Pump, Daylight, Full, Walkout Stairs, Rear Entrance
Interior
Hot Water Natural Gas
Heating Forced Air
Cooling Ceiling Fan(s), Central A/C
Fireplaces Number 1
Fireplace Y
Heat Source Natural Gas
Laundry Has Laundry, Basement
Exterior
Exterior Feature Patio(s)
Parking On Site 2
Fence Fully, Privacy, Rear
Amenities Available Common Grounds, Tennis Courts, Tot Lots/Playground
Water Access N
Roof Type Composite
Accessibility None
Porch Patio(s)
Garage N
Building
Story 3
Sewer Public Sewer
Water Public
Architectural Style Traditional
Level or Stories 3
Additional Building Above Grade, Below Grade
New Construction N
Schools
Elementary Schools Diamond
Middle Schools Lakelands Park
High Schools Northwest
School District Montgomery County Public Schools
Others
HOA Fee Include Common Area Maintenance,Lawn Care Front,Snow Removal,Trash,Management
Senior Community No
Tax ID 160902379963
Ownership Fee Simple
SqFt Source Assessor
Security Features Smoke Detector
Horse Property N
Special Listing Condition Standard
Read Less

Bought with Katherine Georganas • Long & Foster Real Estate, Inc.



