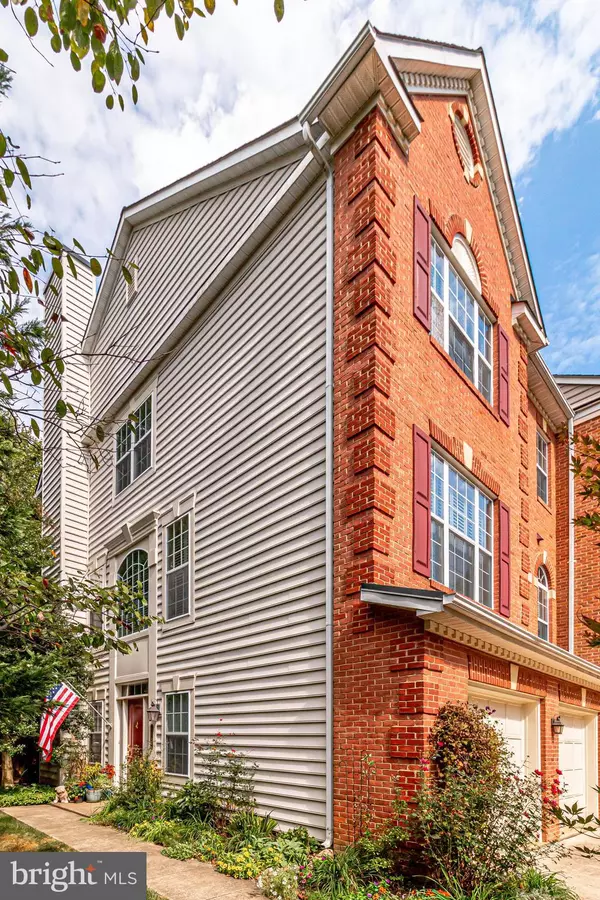For more information regarding the value of a property, please contact us for a free consultation.
9660 GLENDEVY CT Vienna, VA 22181
Want to know what your home might be worth? Contact us for a FREE valuation!

Our team is ready to help you sell your home for the highest possible price ASAP
Key Details
Sold Price $777,000
Property Type Townhouse
Sub Type End of Row/Townhouse
Listing Status Sold
Purchase Type For Sale
Square Footage 2,331 sqft
Price per Sqft $333
Subdivision Marywood Estates
MLS Listing ID VAFX1135902
Sold Date 07/30/20
Style Traditional
Bedrooms 3
Full Baths 2
Half Baths 2
HOA Fees $170/mo
HOA Y/N Y
Abv Grd Liv Area 1,932
Originating Board BRIGHT
Year Built 1997
Annual Tax Amount $8,148
Tax Year 2020
Lot Size 3,120 Sqft
Acres 0.07
Property Description
Stunning and light filled end unit near the Vienna metro station. This meticulously maintained home features 3 bedrooms, 2 full and 2 half baths with vaulted ceilings and plantation shutters. The main level features an open floor plan, high ceilings, and hardwood floors. The gourmet kitchen was remodeled in 2014 and comes equipped with granite counter tops, an island, and stainless steel appliances. You won't want to miss the master bedroom suite with a walk in closet and remodeled master bathroom (2015). This home also features a walk in level rec room with a Heat & Glo fireplace (2018), luxury vinyl tile flooring and access to the fenced in yard with a flagstone patio and artificial turf. During the summer entertain in style on the deck while enjoying the tree filled view. Other recent improvements include the roof (2012), hot water heater (2015), Elfa shelving, and new ProVia exterior doors (2017). Located just minutes to the Vienna metro station, across from Oakton High School, and easy access to Nottoway Park using a neighborhood trail right from your backyard. This brick front beauty with a double car garage will not last long. Open houses on Sat (6/27) and Sun (6/28) from 2-4 pm.
Location
State VA
County Fairfax
Zoning 150
Rooms
Basement Daylight, Full, Heated, Improved, Interior Access, Outside Entrance, Walkout Level, Windows, Fully Finished, Garage Access
Interior
Interior Features Ceiling Fan(s), Crown Moldings, Dining Area, Floor Plan - Open, Floor Plan - Traditional, Kitchen - Gourmet, Kitchen - Island, Kitchen - Table Space, Carpet, Primary Bath(s), Recessed Lighting, Soaking Tub, Walk-in Closet(s), Upgraded Countertops, Wood Floors
Heating Forced Air
Cooling Ceiling Fan(s), Central A/C
Fireplaces Number 1
Heat Source Natural Gas
Exterior
Exterior Feature Deck(s), Patio(s)
Parking Features Basement Garage
Garage Spaces 2.0
Water Access N
Roof Type Shingle
Accessibility None
Porch Deck(s), Patio(s)
Attached Garage 2
Total Parking Spaces 2
Garage Y
Building
Lot Description Backs - Open Common Area, Backs to Trees
Story 3
Sewer Public Sewer
Water Public
Architectural Style Traditional
Level or Stories 3
Additional Building Above Grade, Below Grade
New Construction N
Schools
Elementary Schools Mosaic
Middle Schools Thoreau
High Schools Oakton
School District Fairfax County Public Schools
Others
HOA Fee Include Trash,Snow Removal,Common Area Maintenance
Senior Community No
Tax ID 0481 44 0011
Ownership Fee Simple
SqFt Source Assessor
Special Listing Condition Standard
Read Less

Bought with Youngjean Lee • Samson Properties



