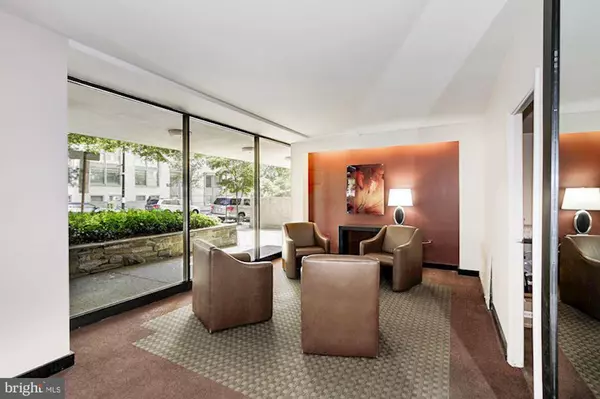For more information regarding the value of a property, please contact us for a free consultation.
522 21ST ST NW #513 Washington, DC 20006
Want to know what your home might be worth? Contact us for a FREE valuation!

Our team is ready to help you sell your home for the highest possible price ASAP
Key Details
Sold Price $240,000
Property Type Condo
Sub Type Condo/Co-op
Listing Status Sold
Purchase Type For Sale
Square Footage 525 sqft
Price per Sqft $457
Subdivision Foggy Bottom
MLS Listing ID DCDC461984
Sold Date 05/29/20
Style Art Deco,Contemporary
Full Baths 1
Condo Fees $547/mo
HOA Y/N N
Abv Grd Liv Area 525
Originating Board BRIGHT
Year Built 1961
Annual Tax Amount $1,995
Tax Year 2019
Property Description
Un- Occupied unit. Wonderful Foggy Bottom location! Bright , south facing, spacious studio apartment (528 sq ft) featuring expansive windows, gleaming parquet hardwoods floors, updated kitchen (stainless appliances, granite counter tops and tasteful tile backsplash). Generous closets space for ample storage and modern bathroom with Kohler fixtures. Parking space #P25 (DCDC462162) is available for purchase separately ($38,000). So convenient to George Washington University, State Department, Ken-Cen, Red Cross HQ, IMF, White House complex, World Bank, Whole Foods, K Street and Metro. Reasonable condo fee includes ALL UTILITIES! Walk score of 97. The Monroe House is a secure elevator building with generously sized roof deck for summer entertaining! The building allows for 3 month leases. Perfect for end-user/owner, pied -a-terre or investor. Sold in "AS-IS" condition.
Location
State DC
County Washington
Zoning UNKNOWN
Direction South
Interior
Interior Features Combination Kitchen/Living, Efficiency, Floor Plan - Open, Window Treatments, Wood Floors
Heating Central
Cooling Central A/C
Flooring Hardwood
Equipment Built-In Microwave, Dishwasher, Disposal, Oven/Range - Gas, Refrigerator, Stainless Steel Appliances
Window Features Double Pane
Appliance Built-In Microwave, Dishwasher, Disposal, Oven/Range - Gas, Refrigerator, Stainless Steel Appliances
Heat Source Other
Laundry Lower Floor
Exterior
Exterior Feature Deck(s), Roof
Utilities Available Cable TV Available
Amenities Available Elevator, Laundry Facilities
Water Access N
Accessibility None
Porch Deck(s), Roof
Garage N
Building
Story 1
Unit Features Hi-Rise 9+ Floors
Sewer Public Sewer
Water Public
Architectural Style Art Deco, Contemporary
Level or Stories 1
Additional Building Above Grade, Below Grade
Structure Type Plaster Walls
New Construction N
Schools
School District District Of Columbia Public Schools
Others
Pets Allowed Y
HOA Fee Include Air Conditioning,Common Area Maintenance,Electricity,Ext Bldg Maint,Gas,Heat,Lawn Maintenance,Management,Reserve Funds,Sewer,Snow Removal,Trash,Water
Senior Community No
Tax ID 0081//2112
Ownership Condominium
Security Features Main Entrance Lock
Special Listing Condition Standard
Pets Allowed Size/Weight Restriction
Read Less

Bought with Maceo Thomas • DC Urban Living, LLC.



