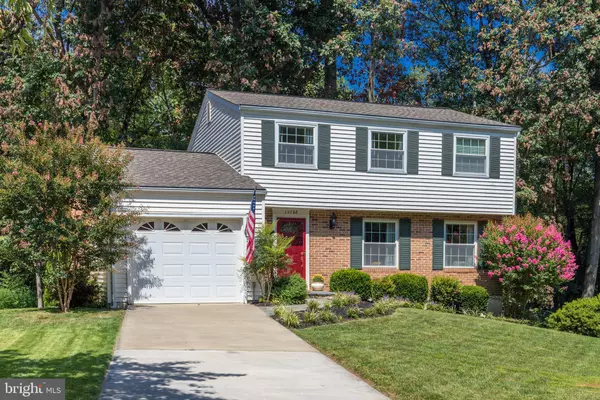For more information regarding the value of a property, please contact us for a free consultation.
10728 BURR OAK WAY Burke, VA 22015
Want to know what your home might be worth? Contact us for a FREE valuation!

Our team is ready to help you sell your home for the highest possible price ASAP
Key Details
Sold Price $710,000
Property Type Single Family Home
Sub Type Detached
Listing Status Sold
Purchase Type For Sale
Square Footage 2,468 sqft
Price per Sqft $287
Subdivision Burke Centre
MLS Listing ID VAFX2022186
Sold Date 10/29/21
Style Colonial
Bedrooms 3
Full Baths 3
Half Baths 1
HOA Fees $74/qua
HOA Y/N Y
Abv Grd Liv Area 1,668
Originating Board BRIGHT
Year Built 1977
Annual Tax Amount $6,946
Tax Year 2021
Lot Size 0.254 Acres
Acres 0.25
Property Description
Quaint, charming and updated inside and out!! 2020 HVAC, 2019 roof, windows, carpet and appliances, renovated kitchen with white cabinets and updated bathrooms. You don't want to miss this unbelievable value in Burke Centre. Special features include hardwood floors on the main level and stairs cases to upper and lower levels. Open kitchen and family room floor plan with access to large private deck backing to a gorgeous tree preserve perfect for relaxing in the outdoors. The large formal living and dining rooms filled with natural light compete the 1st floor. The upper level includes three generously sized bedrooms and two full updated bathrooms including master ensuite. The walkout basement is a 10 out of 10 with vinyl plank flooring, built-in book cases, full bathroom, large recreation room with TV and game area, large laundry room and 4th bedroom/den/office/home gym space. The basement walks out to a lovely brick patio area perfect for a fire pit and additional seating. The home is great for entertaining and just steps to Burke Centre's The Oaks pool, park, community center and volleyball courts and accessible to Burke Centre's sought after additional amenities including 4 more pools and community center facilities, numerous tennis courts and tot lot play areas, public library, extensive walking/jogging trails, commuter bus to the Pentagon, Burke VRE train station and Burke Lake Park. All this plus walking distance to shopping and dining and excellent Fairfax County Public Schools in the Robinson pyramid.
Location
State VA
County Fairfax
Zoning 370
Rooms
Basement Daylight, Partial, Fully Finished, Sump Pump, Walkout Level
Interior
Interior Features Built-Ins, Carpet, Dining Area, Family Room Off Kitchen, Formal/Separate Dining Room, Floor Plan - Traditional, Floor Plan - Open, Kitchen - Table Space, Recessed Lighting, Stall Shower, Wood Floors
Hot Water Natural Gas
Cooling Central A/C
Fireplaces Number 1
Fireplaces Type Wood
Equipment Built-In Microwave, Dishwasher, Disposal, Dryer, Exhaust Fan, Humidifier, Icemaker, Oven - Double, Washer, Water Heater
Fireplace Y
Window Features Double Pane,Energy Efficient
Appliance Built-In Microwave, Dishwasher, Disposal, Dryer, Exhaust Fan, Humidifier, Icemaker, Oven - Double, Washer, Water Heater
Heat Source Natural Gas
Exterior
Exterior Feature Deck(s)
Parking Features Garage - Front Entry
Garage Spaces 1.0
Water Access N
Accessibility None
Porch Deck(s)
Attached Garage 1
Total Parking Spaces 1
Garage Y
Building
Story 3
Foundation Concrete Perimeter
Sewer Public Sewer
Water Public
Architectural Style Colonial
Level or Stories 3
Additional Building Above Grade, Below Grade
New Construction N
Schools
Elementary Schools Fairview
Middle Schools Robinson Secondary School
High Schools Robinson Secondary School
School District Fairfax County Public Schools
Others
Pets Allowed Y
Senior Community No
Tax ID 0771 07 0075A
Ownership Fee Simple
SqFt Source Estimated
Acceptable Financing Bank Portfolio, Cash, Conventional, FHA, VA
Horse Property N
Listing Terms Bank Portfolio, Cash, Conventional, FHA, VA
Financing Bank Portfolio,Cash,Conventional,FHA,VA
Special Listing Condition Standard
Pets Allowed No Pet Restrictions
Read Less

Bought with Veronica - Wilson • Pearson Smith Realty, LLC



