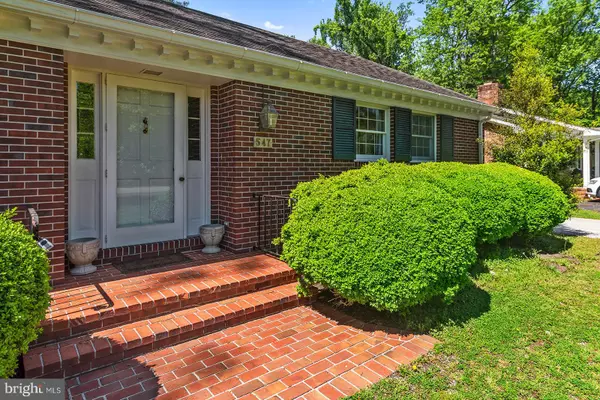For more information regarding the value of a property, please contact us for a free consultation.
547 FAULCONER CIR Tappahannock, VA 22560
Want to know what your home might be worth? Contact us for a FREE valuation!

Our team is ready to help you sell your home for the highest possible price ASAP
Key Details
Sold Price $165,000
Property Type Single Family Home
Sub Type Detached
Listing Status Sold
Purchase Type For Sale
Square Footage 1,707 sqft
Price per Sqft $96
Subdivision Faulconer
MLS Listing ID VAES100852
Sold Date 07/09/20
Style Ranch/Rambler
Bedrooms 2
Full Baths 2
HOA Y/N N
Abv Grd Liv Area 1,707
Originating Board BRIGHT
Year Built 1971
Annual Tax Amount $1,294
Tax Year 2017
Lot Size 8,276 Sqft
Acres 0.19
Property Description
Custom-built single level ,inviting Brick Ranch featuring numerous custom details located in Faulconer Circle area of the Town of Tappahannock convenient to all of Town's shops, restaurants, historic downtown Tappahannock with a seasonal Farmer's Market, Tapp'k Art Gallery, Essex County Museum, River Fitness, Marina, public boat ramp, Hobb's Hole Golf Course, health care facilities & Riverside Tapp'k Hospital. This 1,707 sq. ft. floor plan includes a formal Living Room with lovely hardwood Fls., crown molding, chair rail & a brick fireplace with dentil detail & custom wood mantel, formal Dining Room with hardwood flrs., crown molding, chair rail & built-in china closet & chandelier, Kitchen with ample wood cabinetry, all appliances & wall pantry for storage, 2 Master Suites, one with carpet, one with hardwood flrs,, both have adjoining ceramic baths, Den/Library with hardwood flrs., crown molding,chair rail & beautiful built-in, lighted bookcase with cabinets. Sunroom/3rd Bedroom with carpet, crown molding, chair rail, large closet & sliding doors leading to rear brick patio. Former Builder's home offers lights in every closet & ample outlets. central vacuum, pulldown attic & heat pump. Partially fenced rear yard allows privacy for a peaceful setting amongst evergreens & perennials. Shed with workbench, electric & shelving for your hobbies & projects. Short walk thru historic part of Town to Town's public park on the Rappahannock River. Public boat ramp in Town for launching for a day on the River. Great saltwater & freshwater fishing or just cruising the River & Creeks.
Location
State VA
County Essex
Zoning R-1
Rooms
Other Rooms Living Room, Dining Room, Primary Bedroom, Kitchen, Den, Sun/Florida Room, Primary Bathroom
Main Level Bedrooms 2
Interior
Interior Features Attic, Built-Ins, Carpet, Central Vacuum, Chair Railings, Crown Moldings, Floor Plan - Traditional, Formal/Separate Dining Room, Kitchen - Eat-In, Primary Bath(s), Pantry, Tub Shower, Window Treatments, Wood Floors
Hot Water Electric
Heating Heat Pump - Electric BackUp
Cooling Central A/C
Flooring Hardwood, Carpet, Vinyl
Equipment Dishwasher, Dryer, Microwave, Refrigerator, Stove, Washer, Washer/Dryer Stacked, Water Heater
Window Features Double Pane,Insulated,Sliding,Storm
Appliance Dishwasher, Dryer, Microwave, Refrigerator, Stove, Washer, Washer/Dryer Stacked, Water Heater
Heat Source Electric
Laundry Main Floor, Dryer In Unit, Washer In Unit
Exterior
Exterior Feature Patio(s), Brick
Fence Partially, Rear
Water Access N
View Garden/Lawn
Roof Type Asphalt
Accessibility None
Porch Patio(s), Brick
Garage N
Building
Lot Description Cleared, Landscaping, Level, Rear Yard
Story 1
Foundation Crawl Space
Sewer Public Septic
Water Public
Architectural Style Ranch/Rambler
Level or Stories 1
Additional Building Above Grade
Structure Type Dry Wall
New Construction N
Schools
Elementary Schools Tappahannock
Middle Schools Essex
High Schools Essex
School District Essex County Public Schools
Others
Senior Community No
Tax ID 32B-36-37
Ownership Fee Simple
SqFt Source Estimated
Acceptable Financing Cash, Conventional, FHA, VA, USDA
Horse Property N
Listing Terms Cash, Conventional, FHA, VA, USDA
Financing Cash,Conventional,FHA,VA,USDA
Special Listing Condition Standard
Read Less

Bought with Non Member • Metropolitan Regional Information Systems, Inc.
GET MORE INFORMATION




