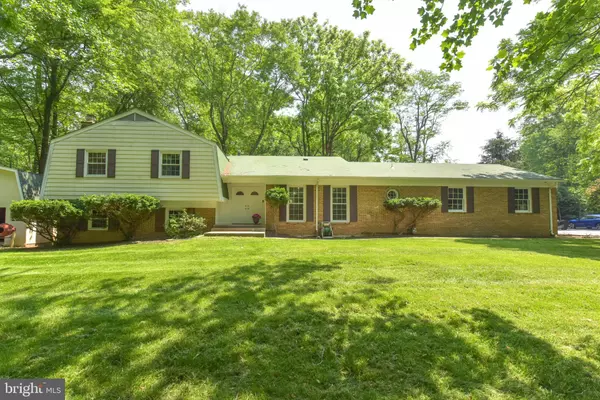For more information regarding the value of a property, please contact us for a free consultation.
2615 HUNTER MILL RD Oakton, VA 22124
Want to know what your home might be worth? Contact us for a FREE valuation!

Our team is ready to help you sell your home for the highest possible price ASAP
Key Details
Sold Price $940,000
Property Type Single Family Home
Sub Type Detached
Listing Status Sold
Purchase Type For Sale
Square Footage 3,577 sqft
Price per Sqft $262
Subdivision Edeline Mary A Prop
MLS Listing ID VAFX2022812
Sold Date 04/29/22
Style Split Level
Bedrooms 5
Full Baths 3
Half Baths 1
HOA Y/N N
Abv Grd Liv Area 3,166
Originating Board BRIGHT
Year Built 1973
Annual Tax Amount $10,733
Tax Year 2022
Lot Size 1.000 Acres
Acres 1.0
Property Description
MULTIPLE OFFERS! SOLD Renovated 5 BR, 3.5 BA home tucked away on a private 1 acre lot backing to trees. Boasting over 3.500 square feet of living space, this home features open and spacious floor plan with abundant windows, updated flooring, recessed lighting and elegant architectural details including crown molding, ceiling medallion and chair railing. Newly renovated kitchen with quartz countertops, abundant cabinetry, stainless steel appliances, gas cooktop with hood, recessed lighting and large pantry. Elegant dining room with chair railing and access to deck and formal living room with new carpet. Four generous sized upper level bedrooms with ceiling fans, including a master suite with en-suite bath with jacuzzi tub, separate shower and double vanity. Lower level features a spacious family room with fireplace and second master suite with renovated en-suite bath with extensive cabinetry, heated flooring, wall tile, aquatic whirlpool tub with massagers, air therapy and built-in water heater. Amazing outdoor oasis with hot tub (2014), pergola, multiple decks with newer wood floors (2014), patio and large lot. Easy parking with 2 car garage and oversized asphalt driveway (2019). Roof 2014. Windows 2014. Water Heater 2012. AC and Furnace 2010. Hardwood floors in family room and upstairs hallway (2014). Insulation added in family room and upstairs 2 front bedrooms (2014). Video doorbell at the front door and garage. 2 story shed. Close to parks, Oak Marr Golf Complex and Oak Marr Rec Center with pool, sports fields and gym. Plentiful shopping and dining options at nearby Oakton Shopping Center, Town of Vienna and Fair Oaks Mall. Easy access to major commuter routes including Rt. 50, I-66, Rt. 123 and Fairfax County Pkwy.
Location
State VA
County Fairfax
Zoning 110
Rooms
Other Rooms Living Room, Dining Room, Primary Bedroom, Bedroom 2, Bedroom 3, Bedroom 4, Bedroom 5, Kitchen, Family Room, Storage Room, Bathroom 2, Bathroom 3, Primary Bathroom
Basement Interior Access
Interior
Interior Features Breakfast Area, Carpet, Ceiling Fan(s), Chair Railings, Crown Moldings, Dining Area, Formal/Separate Dining Room, Kitchen - Gourmet, Pantry, Primary Bath(s), Recessed Lighting, Soaking Tub, Upgraded Countertops, Walk-in Closet(s), Wet/Dry Bar, WhirlPool/HotTub, Wood Floors, Wood Stove
Hot Water Natural Gas
Heating Central
Cooling Central A/C, Ceiling Fan(s)
Flooring Hardwood, Carpet, Laminated
Fireplaces Number 1
Equipment Cooktop, Dishwasher, Disposal, Dryer, Extra Refrigerator/Freezer, Humidifier, Icemaker, Oven - Wall, Range Hood, Refrigerator, Stainless Steel Appliances, Washer, Water Heater
Appliance Cooktop, Dishwasher, Disposal, Dryer, Extra Refrigerator/Freezer, Humidifier, Icemaker, Oven - Wall, Range Hood, Refrigerator, Stainless Steel Appliances, Washer, Water Heater
Heat Source Natural Gas
Laundry Dryer In Unit, Washer In Unit, Main Floor
Exterior
Parking Features Garage - Side Entry, Garage Door Opener, Inside Access
Garage Spaces 2.0
Water Access N
View Garden/Lawn, Trees/Woods
Accessibility Other
Attached Garage 2
Total Parking Spaces 2
Garage Y
Building
Lot Description Backs to Trees, Front Yard, Landscaping, Private, Rear Yard, Trees/Wooded
Story 4
Foundation Other
Sewer Septic = # of BR
Water Public
Architectural Style Split Level
Level or Stories 4
Additional Building Above Grade, Below Grade
New Construction N
Schools
Elementary Schools Oakton
Middle Schools Thoreau
High Schools Oakton
School District Fairfax County Public Schools
Others
Senior Community No
Tax ID 0374 01 0026A
Ownership Fee Simple
SqFt Source Assessor
Special Listing Condition Standard
Read Less

Bought with Farnoz Nanaz Farhang-Naeemi • Metropol Realty



