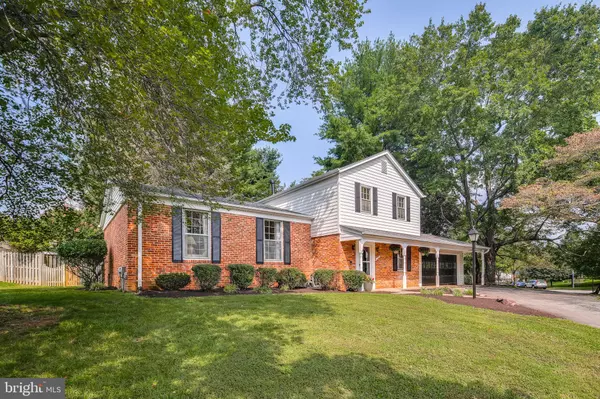For more information regarding the value of a property, please contact us for a free consultation.
713 HURLEY AVE Rockville, MD 20850
Want to know what your home might be worth? Contact us for a FREE valuation!

Our team is ready to help you sell your home for the highest possible price ASAP
Key Details
Sold Price $736,000
Property Type Single Family Home
Sub Type Detached
Listing Status Sold
Purchase Type For Sale
Square Footage 2,524 sqft
Price per Sqft $291
Subdivision Rockshire
MLS Listing ID MDMC726316
Sold Date 11/16/20
Style Split Level
Bedrooms 5
Full Baths 2
Half Baths 1
HOA Y/N N
Abv Grd Liv Area 2,524
Originating Board BRIGHT
Year Built 1971
Annual Tax Amount $9,527
Tax Year 2020
Lot Size 0.296 Acres
Acres 0.3
Property Description
Back on market, cold feet! Charming four level split in sought after Rockshire. Gorgeous curb appeal with brick and siding, corner lot with circular driveway. Home offers generous parking with two car garage, driveway and on-street. Located conveniently across from community pool and community building. Main entry level with bedroom + updated half bath. Upstairs updated KIT, open space living and dining areas. 4 BR + 2 updated BA upper level. Basement recently finished and filled with light. Gleaming hardwood floors throughout most of home, wood burning fireplace for those cold winter nights! Deck in peaceful backyard for entertaining, or just relaxing! New AC & furnace 2019, new roof 2020, smart house features with VIVANT. Prime location walking distance to Wootton HS, Research Row Shops, Hawk, Onelife and nearby to Watts Branch, Woottons Mill Park, 270 & Downtown Rockville.
Location
State MD
County Montgomery
Zoning R90
Rooms
Basement Daylight, Partial, Interior Access
Main Level Bedrooms 1
Interior
Hot Water Natural Gas
Heating Forced Air
Cooling Central A/C
Fireplaces Number 1
Fireplaces Type Wood
Fireplace Y
Heat Source Natural Gas
Exterior
Parking Features Garage - Side Entry
Garage Spaces 2.0
Water Access N
Accessibility None
Attached Garage 2
Total Parking Spaces 2
Garage Y
Building
Story 4
Sewer Public Sewer
Water Public
Architectural Style Split Level
Level or Stories 4
Additional Building Above Grade, Below Grade
New Construction N
Schools
Elementary Schools Fallsmead
Middle Schools Robert Frost
High Schools Thomas S. Wootton
School District Montgomery County Public Schools
Others
Senior Community No
Tax ID 160400245402
Ownership Fee Simple
SqFt Source Assessor
Special Listing Condition Standard
Read Less

Bought with Marjorie R Dick Stuart • Coldwell Banker Realty



