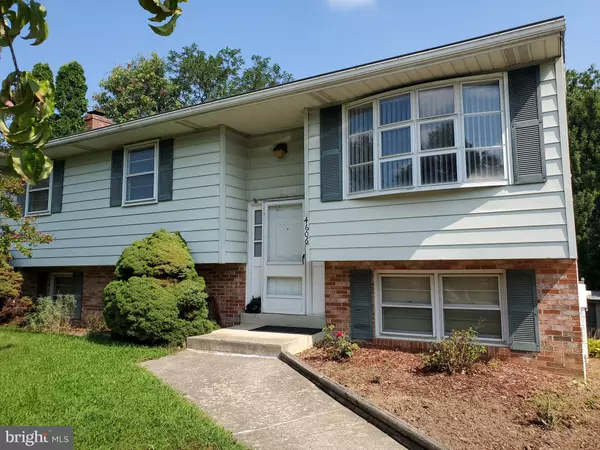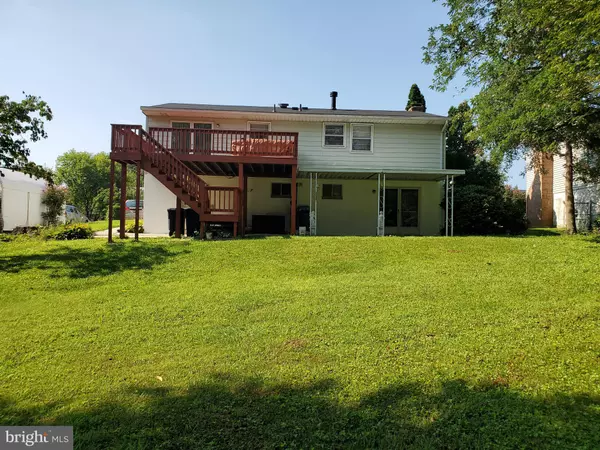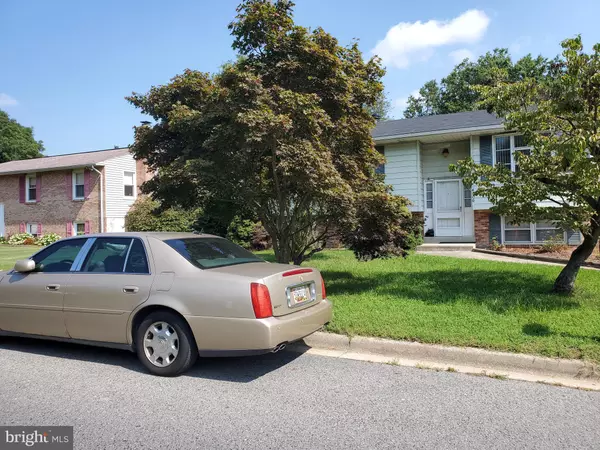For more information regarding the value of a property, please contact us for a free consultation.
4606 LINCOLN AVE Beltsville, MD 20705
Want to know what your home might be worth? Contact us for a FREE valuation!

Our team is ready to help you sell your home for the highest possible price ASAP
Key Details
Sold Price $412,500
Property Type Single Family Home
Sub Type Detached
Listing Status Sold
Purchase Type For Sale
Square Footage 2,264 sqft
Price per Sqft $182
Subdivision Beltsville
MLS Listing ID MDPG2009836
Sold Date 12/16/21
Style Split Foyer,Bi-level
Bedrooms 4
Full Baths 3
Half Baths 1
HOA Y/N N
Abv Grd Liv Area 1,164
Originating Board BRIGHT
Year Built 1978
Annual Tax Amount $4,844
Tax Year 2021
Lot Size 10,080 Sqft
Acres 0.23
Property Description
NEW PRICE ADJUSTMENT! VA/FHA financing acceptable, Large home, (Subject to finding home of choice, may need short rentback). Home is in good, livable condition with some recent updates. Home has a one bedroom In-law suite in the basement with full bath, 2nd kitchen, dining/living area and SEPARATE rear entrance. The other half of lower level has a family room with fireplace, double doors to outside patio under deck, 1/2 bath, plus a work/study/play area, laundry is also in this level. Main level has 3 good size bedrooms, 2 full baths, kitchen, dining area and living room. Good size deck, great for entertaining. Recent updates; Roof, Dryer, 1 refrigerator, 2nd electric range, AC compressor replaced and many other improvements, It only needs your personal touch. Location is convenient to anything you need., Don't miss it!
Location
State MD
County Prince Georges
Zoning R55
Direction South
Rooms
Other Rooms Living Room, Dining Room, Kitchen, Family Room, In-Law/auPair/Suite, Laundry, Utility Room, Attic
Basement Connecting Stairway, Rear Entrance, Improved, Daylight, Full, Walkout Level
Main Level Bedrooms 3
Interior
Interior Features Kitchen - Table Space, Dining Area, Window Treatments, Primary Bath(s), Wood Floors, Floor Plan - Traditional, 2nd Kitchen, Attic/House Fan
Hot Water Electric
Heating Forced Air
Cooling Central A/C, Whole House Exhaust Ventilation
Flooring Ceramic Tile, Hardwood
Fireplaces Number 1
Fireplaces Type Equipment, Fireplace - Glass Doors, Screen
Equipment Dishwasher, Disposal, Exhaust Fan, Extra Refrigerator/Freezer, Refrigerator, Washer, Dryer, Oven/Range - Electric, Water Heater, Stove
Furnishings No
Fireplace Y
Window Features Storm,Double Pane
Appliance Dishwasher, Disposal, Exhaust Fan, Extra Refrigerator/Freezer, Refrigerator, Washer, Dryer, Oven/Range - Electric, Water Heater, Stove
Heat Source Oil
Laundry Lower Floor, Shared
Exterior
Exterior Feature Deck(s), Patio(s)
Garage Spaces 4.0
Fence Rear
Utilities Available Cable TV Available, Under Ground, Electric Available, Water Available, Sewer Available, Phone Available
Water Access N
View Other
Roof Type Composite
Street Surface Black Top
Accessibility None
Porch Deck(s), Patio(s)
Road Frontage City/County
Total Parking Spaces 4
Garage N
Building
Story 2
Foundation Block
Sewer Public Sewer
Water Public
Architectural Style Split Foyer, Bi-level
Level or Stories 2
Additional Building Above Grade, Below Grade
Structure Type Plaster Walls
New Construction N
Schools
School District Prince George'S County Public Schools
Others
Pets Allowed Y
Senior Community No
Tax ID 17010083139
Ownership Fee Simple
SqFt Source Assessor
Acceptable Financing Cash, Conventional, FHA, FNMA, VA
Horse Property N
Listing Terms Cash, Conventional, FHA, FNMA, VA
Financing Cash,Conventional,FHA,FNMA,VA
Special Listing Condition Standard
Pets Allowed No Pet Restrictions
Read Less

Bought with Carlos L Herboso • NextHome Envision



