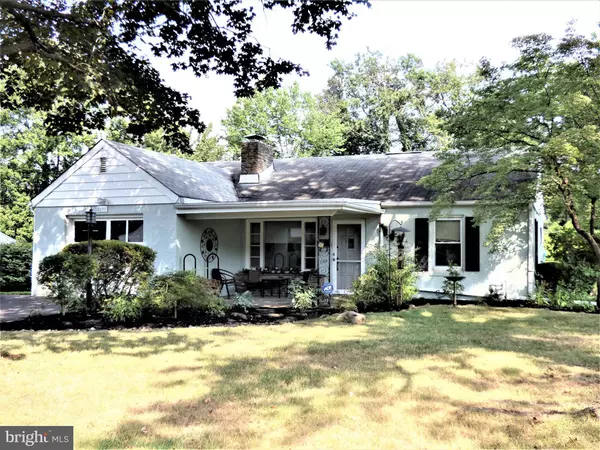For more information regarding the value of a property, please contact us for a free consultation.
8033 HAMMOND RD Cheltenham, PA 19012
Want to know what your home might be worth? Contact us for a FREE valuation!

Our team is ready to help you sell your home for the highest possible price ASAP
Key Details
Sold Price $259,900
Property Type Single Family Home
Sub Type Detached
Listing Status Sold
Purchase Type For Sale
Square Footage 1,447 sqft
Price per Sqft $179
Subdivision None Available
MLS Listing ID PAMC2009804
Sold Date 10/07/21
Style Ranch/Rambler
Bedrooms 2
Full Baths 1
HOA Y/N N
Abv Grd Liv Area 1,167
Originating Board BRIGHT
Year Built 1950
Annual Tax Amount $7,165
Tax Year 2021
Lot Size 0.285 Acres
Acres 0.28
Lot Dimensions 82.00 x 0.00
Property Description
Attractive & UPDATED Ranch with Finished Basement. Many UPDATES in the Last 4 Years! A Welcoming 14' x 11' Covered Front Porch with Flagstone Patio leads to a Spacious Living Room Highlighted by a Stone Fireplace. Living Room opens to the Dining Room. Updated Eat-In Kitchen in 2017 features Refreshened Cabinetry, Recycled Glass Counters, Subway Tile Backsplash, & Newer SS Refrigerator & Gas Oven in 2017. Pantry Cabinet with Roll-Out Shelves & Laminate Wood Floor in Kitchen. Solid Hardwood Floors in Main Living Area & Bedrooms. Neutral Décor throughout Home. The Bathroom has been RENOVATED with a stylish Sink, New Toilet & Fixtures in 2017. Main Bedroom offers 2 Closets & 2nd Bedroom has a deep Closet. Convenient Main Floor Laundry Room with Newer Washer & Dryer, Utility Sink, Cabinetry & Door to Rear Yard. The 20' x 14' FINISHED BASEMENT with Built-In Cabinetry & Recessed Lighting provides additional Flex Space for a Family Room, Office, or Exercise Area. Attached OVERSIZED Garage has built-in Shelves, great for Storage. An Extra Wide Driveway for 3 Cars – Newly Paved in 2017. Beautiful Wide yard with Mature Landscaping offers Plenty of Space for Outdoor Activities. Enjoy a Newer Jetsetter HotSprings Hot Tub with Therapeutic Jets on your Rear Patio, Newly Fenced for Privacy in 2020. NEW TRANE Heater & CA – 2017, NEW Upgraded 200 amp. Main Electric Service-2017, NEW Front Porch Roof-2018, Exterior Home Repainted-2019, Updated Kitchen & Bath -2017, NEW Sewer Line from House to Street-2017, Security System added in 2017, NEW Storm Doors – 2018, NEW Washer & Dryer-2017, Newer Sump Pump & NEW Overhead Light Fixtures. Carefree One Floor Living! Ideal for those downsizing or the 1st Time Buyer. Great Location with Easy Access to Shopping, Dining, Parks, Elkins Park Train Station & Philly.
Location
State PA
County Montgomery
Area Cheltenham Twp (10631)
Zoning R4
Rooms
Other Rooms Living Room, Dining Room, Primary Bedroom, Bedroom 2, Kitchen, Family Room, Laundry, Bathroom 1
Basement Partially Finished, Interior Access, Partial, Sump Pump
Main Level Bedrooms 2
Interior
Interior Features Built-Ins, Carpet, Entry Level Bedroom, Kitchen - Eat-In, Recessed Lighting, Tub Shower, Upgraded Countertops, Wood Floors
Hot Water Natural Gas
Heating Forced Air
Cooling Central A/C
Fireplaces Number 1
Fireplaces Type Mantel(s), Stone
Equipment Built-In Microwave, Dishwasher, Disposal, Dryer - Gas, Energy Efficient Appliances, Oven/Range - Gas, Refrigerator, Washer, Water Heater
Fireplace Y
Window Features Insulated
Appliance Built-In Microwave, Dishwasher, Disposal, Dryer - Gas, Energy Efficient Appliances, Oven/Range - Gas, Refrigerator, Washer, Water Heater
Heat Source Natural Gas
Laundry Main Floor
Exterior
Parking Features Additional Storage Area, Garage - Front Entry, Garage Door Opener, Oversized
Garage Spaces 4.0
Fence Partially, Wood
Utilities Available Cable TV
Water Access N
Accessibility None
Attached Garage 1
Total Parking Spaces 4
Garage Y
Building
Lot Description Backs to Trees, Front Yard, Landscaping, Rear Yard, SideYard(s)
Story 1
Foundation Crawl Space
Sewer Public Sewer
Water Public
Architectural Style Ranch/Rambler
Level or Stories 1
Additional Building Above Grade, Below Grade
New Construction N
Schools
High Schools Cheltenham
School District Cheltenham
Others
Senior Community No
Tax ID 31-00-13123-004
Ownership Fee Simple
SqFt Source Assessor
Security Features Security System
Acceptable Financing Cash, Conventional, FHA, VA
Listing Terms Cash, Conventional, FHA, VA
Financing Cash,Conventional,FHA,VA
Special Listing Condition Standard
Read Less

Bought with Olga St.Pierre • Keller Williams Real Estate-Langhorne



