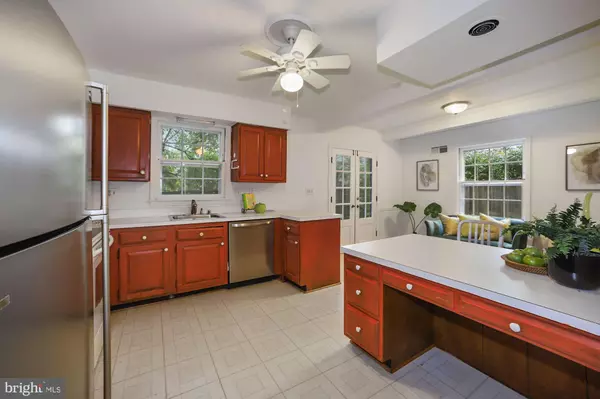For more information regarding the value of a property, please contact us for a free consultation.
3611 MCKINLEY ST NW Washington, DC 20015
Want to know what your home might be worth? Contact us for a FREE valuation!

Our team is ready to help you sell your home for the highest possible price ASAP
Key Details
Sold Price $985,000
Property Type Single Family Home
Sub Type Detached
Listing Status Sold
Purchase Type For Sale
Square Footage 1,932 sqft
Price per Sqft $509
Subdivision Chevy Chase
MLS Listing ID DCDC486518
Sold Date 10/13/20
Style Federal,Colonial
Bedrooms 3
Full Baths 3
Half Baths 1
HOA Y/N N
Abv Grd Liv Area 1,932
Originating Board BRIGHT
Year Built 1965
Annual Tax Amount $3,497
Tax Year 2019
Lot Size 5,137 Sqft
Acres 0.12
Property Description
NEW Listing - Open Sun, Sept 13th, from 2 - 4pm Great starter home in wonderful Chevy Chase DC! Super-convenient location, close to shops on Conn Ave, Lafayette and Broad Branch Mkt plus easy access to F'ship Hts Metro, too. You will love the high ceilings and traditional main level floor plan, with formal LR & DR, handy Powder Rm plus big, eat-in Kitchen (also works as Kit/Fam Rm) which opens to private patio in rear. Upstairs are 3 big bedrooms and 2 baths, including a generous Owner's Suite with plenty of closet space. Lower level features a 3rd full bath, office/potential 4th BR as well as laundry, utility room and storage. This house is ready for you to add your desired updates and personal touches, to make it truly your own!
Location
State DC
County Washington
Zoning R-1
Direction South
Rooms
Basement Daylight, Partial, Full, Partially Finished, Windows
Interior
Interior Features Attic, Breakfast Area, Floor Plan - Traditional, Kitchen - Eat-In, Kitchen - Table Space, Wood Floors
Hot Water Natural Gas
Heating Forced Air
Cooling Central A/C
Flooring Hardwood, Ceramic Tile
Fireplaces Number 1
Equipment Disposal, Dryer, Dishwasher, Oven/Range - Gas, Refrigerator, Washer, Water Heater
Fireplace Y
Window Features Double Pane,Double Hung,Storm,Wood Frame
Appliance Disposal, Dryer, Dishwasher, Oven/Range - Gas, Refrigerator, Washer, Water Heater
Heat Source Natural Gas
Exterior
Garage Spaces 3.0
Fence Rear, Wood
Water Access N
Roof Type Composite,Shingle
Accessibility None
Total Parking Spaces 3
Garage N
Building
Lot Description Front Yard, Landscaping, Level, Rear Yard
Story 3
Sewer Public Sewer
Water Public
Architectural Style Federal, Colonial
Level or Stories 3
Additional Building Above Grade, Below Grade
Structure Type Dry Wall
New Construction N
Schools
School District District Of Columbia Public Schools
Others
Pets Allowed Y
Senior Community No
Tax ID 1999//0815
Ownership Fee Simple
SqFt Source Assessor
Acceptable Financing Cash, Conventional
Listing Terms Cash, Conventional
Financing Cash,Conventional
Special Listing Condition Standard
Pets Allowed No Pet Restrictions
Read Less

Bought with Brian A Cusick • Keller Williams Capital Properties



