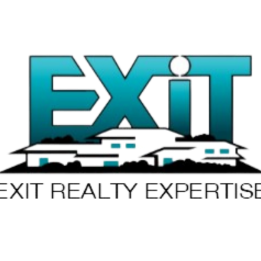For more information regarding the value of a property, please contact us for a free consultation.
120 PIXIE MOSS RD Pottstown, PA 19464
Want to know what your home might be worth? Contact us for a FREE valuation!

Our team is ready to help you sell your home for the highest possible price ASAP
Key Details
Sold Price $477,500
Property Type Single Family Home
Sub Type Detached
Listing Status Sold
Purchase Type For Sale
Square Footage 3,252 sqft
Price per Sqft $146
Subdivision Hanover Pointe
MLS Listing ID PAMC697012
Sold Date 09/30/21
Style Colonial
Bedrooms 4
Full Baths 2
Half Baths 1
HOA Fees $85/mo
HOA Y/N Y
Abv Grd Liv Area 2,737
Originating Board BRIGHT
Year Built 2019
Available Date 2021-06-16
Annual Tax Amount $5,969
Tax Year 2021
Lot Size 6,463 Sqft
Acres 0.15
Lot Dimensions 50.00 x 0.00
Property Sub-Type Detached
Property Description
Welcome to your dream home located at Hanover Pointe! This two year old home is spectacular. Inside you'll find open concept first floor with 4 bedrooms, 2.5 baths, and finished basement. Kitchen boasts granite countertops, large center island, stainless steel appliances, pantry, and open concept to the rest of the spacious first floor. Many custom finishes. throughout this beautiful home. Large master suite with walk in shower. Nice size bedrooms, and a large second floor laundry room. Enjoy your morning coffee or evening cocktails on the two tiered deck located off the dining room. Make your way off the deck onto a large stamped concrete patio that gives you even more space for outdoor dining and entertaining. No need to wait 7-9 months on new construction. Schedule your appointment today.
Location
State PA
County Montgomery
Area New Hanover Twp (10647)
Zoning 1101 RES: 1 FAM
Rooms
Basement Full
Main Level Bedrooms 4
Interior
Interior Features Carpet, Combination Dining/Living, Combination Kitchen/Dining, Dining Area, Floor Plan - Traditional, Kitchen - Island, Pantry, Recessed Lighting, Walk-in Closet(s), Water Treat System
Hot Water Natural Gas
Heating Forced Air
Cooling Central A/C
Flooring Carpet, Laminated
Equipment Dishwasher, Dryer - Gas, Energy Efficient Appliances, Exhaust Fan, Oven - Self Cleaning, Oven/Range - Gas, Refrigerator, Stainless Steel Appliances, Washer, Water Heater
Furnishings No
Fireplace N
Window Features Double Pane,Low-E
Appliance Dishwasher, Dryer - Gas, Energy Efficient Appliances, Exhaust Fan, Oven - Self Cleaning, Oven/Range - Gas, Refrigerator, Stainless Steel Appliances, Washer, Water Heater
Heat Source Natural Gas
Laundry Upper Floor
Exterior
Parking Features Garage Door Opener, Garage - Front Entry, Inside Access
Garage Spaces 2.0
Amenities Available Tot Lots/Playground
Water Access N
Roof Type Asphalt
Accessibility 2+ Access Exits, 36\"+ wide Halls
Attached Garage 2
Total Parking Spaces 2
Garage Y
Building
Story 2
Foundation Concrete Perimeter
Sewer Public Sewer
Water Public
Architectural Style Colonial
Level or Stories 2
Additional Building Above Grade, Below Grade
New Construction N
Schools
Middle Schools Boyertown Area Jhs-East
High Schools Boyertown
School District Boyertown Area
Others
Pets Allowed Y
HOA Fee Include Trash,Common Area Maintenance
Senior Community No
Tax ID 47-00-04077-418
Ownership Fee Simple
SqFt Source Assessor
Security Features 24 hour security,Carbon Monoxide Detector(s),Smoke Detector
Acceptable Financing Cash, Conventional, FHA, VA
Horse Property N
Listing Terms Cash, Conventional, FHA, VA
Financing Cash,Conventional,FHA,VA
Special Listing Condition Standard
Pets Allowed No Pet Restrictions
Read Less

Bought with Khanh Q Tran • EZWAY Realty Group, LLC



